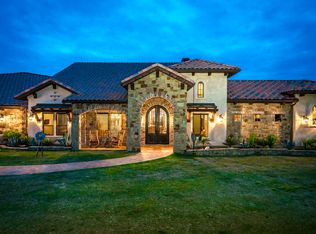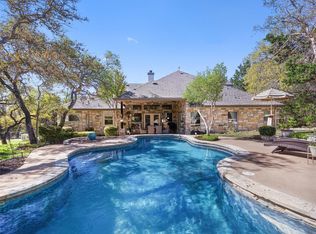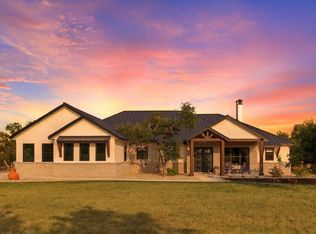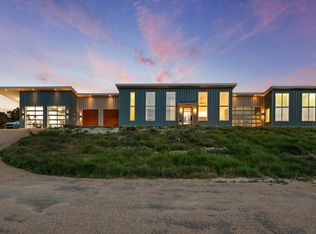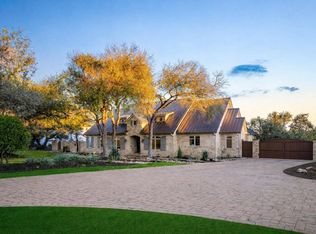Welcome to a one-of-a-kind 15 acre Modern Craftsman style estate nestled in the scenic Hamilton Pool corridor, where character, serenity, & panoramic Hill Country views await. As you enter through the private gates & follow the tree lined, asphalt driveway, a sense of calm washes over you. This picturesque property is graced with mature oaks, wide open pastures, & an iconic windmill: an unmistakable symbol that you’ve arrived somewhere special. Step inside & be embraced by bright yet warm natural finishes, rich woodwork, & modern updates. The gourmet kitchen features top tier appliances including Wolf, Miele, and SubZero. Anchored by a stunning stone fireplace, the main living area feels both elegant and inviting, perfect for relaxing or entertaining. The first floor includes a flexible bedroom (or use it as a dedicated home office), a full bath, mud and laundry rooms, two dining areas, & welcoming front and back porches. Upstairs, you’ll find two additional bedrooms with a Jack-and-Jill bath, plus the tranquil primary suite. Wake each morning to sweeping views of the Hamilton Pool Valley & wind down each evening under starry skies and radiant Hill Country sunsets. Equestrians and hobbyists will appreciate the approximately eight acre fenced pasture, complete with a two stall barn (including a feed/tack room and hay storage) & a separate run-in stall with its' own storage area. Enclosed with horse safe vinyl three board fencing, the pasture features native grasses. The property also carries a Wildlife Exemption for reduced taxes & is equipped with AT&T Fiber Internet: a rare convenience in a rural setting. Wet weather Hamilton Creek frontage. Zoned to highly rated Lake Travis ISD. Adjacent 15 acres also available!**Buyer and Buyer's Agent are responsible for conducting all due diligence and verifying all information, including but not limited to property condition, zoning, permits, taxes, and square footage.**
Active
$1,899,999
21311 Hamilton Pool Rd, Dripping Springs, TX 78620
4beds
2,831sqft
Est.:
Single Family Residence
Built in 2008
15.31 Acres Lot
$-- Zestimate®
$671/sqft
$197/mo HOA
What's special
Modern updatesStunning stone fireplacePrivate gatesTwo dining areasWide open pasturesTree lined asphalt drivewayGourmet kitchen
- 11 days |
- 1,137 |
- 31 |
Likely to sell faster than
Zillow last checked: 8 hours ago
Listing updated: January 15, 2026 at 02:04am
Listed by:
Stephanie Pope (512) 327-7800,
NestHaven Properties (512) 327-7800
Source: Unlock MLS,MLS#: 6373892
Tour with a local agent
Facts & features
Interior
Bedrooms & bathrooms
- Bedrooms: 4
- Bathrooms: 3
- Full bathrooms: 3
- Main level bedrooms: 1
Heating
- Central, Fireplace(s), Propane
Cooling
- Ceiling Fan(s), Central Air, Electric
Appliances
- Included: Built-In Gas Range, Built-In Refrigerator, Dishwasher, Disposal, Gas Cooktop, Gas Range, Ice Maker, Microwave, RNGHD, Self Cleaning Oven, Stainless Steel Appliance(s), Gas Water Heater, Water Softener Owned, Wine Refrigerator
Features
- Ceiling Fan(s), High Ceilings, Stone Counters, Double Vanity, Eat-in Kitchen, Entrance Foyer, French Doors, High Speed Internet, In-Law Floorplan, Interior Steps, Kitchen Island, Multiple Dining Areas, Natural Woodwork, Open Floorplan, Pantry, Recessed Lighting, Storage, Walk-In Closet(s), Wired for Sound
- Flooring: Carpet, Concrete, Tile, Wood
- Windows: Blinds, Double Pane Windows, Wood Frames
- Number of fireplaces: 1
- Fireplace features: Family Room
Interior area
- Total interior livable area: 2,831 sqft
Video & virtual tour
Property
Parking
- Total spaces: 3
- Parking features: Asphalt, Circular Driveway, Door-Multi, Driveway, Garage, Garage Door Opener, Garage Faces Side, Gated
- Garage spaces: 3
Accessibility
- Accessibility features: None
Features
- Levels: Two
- Stories: 2
- Patio & porch: Covered, Deck, Front Porch, Rear Porch
- Exterior features: Gutters Full, Private Entrance, Restricted Access
- Pool features: None
- Spa features: Above Ground, Heated, Hot Tub
- Fencing: Front Yard, Gate, Partial, Vinyl, See Remarks
- Has view: Yes
- View description: Panoramic, Pasture, Rural
- Waterfront features: Creek, Dry/Seasonal, See Remarks
Lot
- Size: 15.31 Acres
- Features: Front Yard, Gentle Sloping, Landscaped, Level, Native Plants, Private, Sprinkler - Automatic, Trees-Large (Over 40 Ft), Many Trees, Trees-Medium (20 Ft - 40 Ft), Trees-Small (Under 20 Ft), Views, Waterfall
Details
- Additional structures: Storage
- Parcel number: 05181601290000
- Special conditions: Standard
- Horses can be raised: Yes
Construction
Type & style
- Home type: SingleFamily
- Property subtype: Single Family Residence
Materials
- Foundation: Slab
- Roof: Composition, Shingle
Condition
- Resale
- New construction: No
- Year built: 2008
Utilities & green energy
- Sewer: Aerobic Septic
- Water: Well
- Utilities for property: Electricity Connected, Internet-Fiber, Propane, Sewer Connected, Water Connected, See Remarks
Community & HOA
Community
- Features: None
- Subdivision: Ranches At Hamilton Pool The
HOA
- Has HOA: Yes
- Services included: Common Area Maintenance
- HOA fee: $2,360 annually
- HOA name: Ranches at Hamilton Pool
Location
- Region: Dripping Springs
Financial & listing details
- Price per square foot: $671/sqft
- Tax assessed value: $1,617,005
- Annual tax amount: $15,865
- Date on market: 1/14/2026
- Listing terms: Cash,Conventional
- Electric utility on property: Yes
Estimated market value
Not available
Estimated sales range
Not available
Not available
Price history
Price history
| Date | Event | Price |
|---|---|---|
| 1/14/2026 | Listed for sale | $1,899,999-2.6%$671/sqft |
Source: | ||
| 1/14/2026 | Listing removed | $1,950,000$689/sqft |
Source: | ||
| 11/29/2025 | Listed for sale | $1,950,000$689/sqft |
Source: | ||
| 11/29/2025 | Listing removed | $1,950,000$689/sqft |
Source: | ||
| 10/14/2025 | Listed for sale | $1,950,000$689/sqft |
Source: | ||
Public tax history
Public tax history
| Year | Property taxes | Tax assessment |
|---|---|---|
| 2025 | -- | $976,933 +5.8% |
| 2024 | $14,825 +137.7% | $923,341 +60.1% |
| 2023 | $6,237 -8.4% | $576,819 +10% |
Find assessor info on the county website
BuyAbility℠ payment
Est. payment
$12,603/mo
Principal & interest
$9429
Property taxes
$2312
Other costs
$862
Climate risks
Neighborhood: 78620
Nearby schools
GreatSchools rating
- 8/10Bee Cave Elementary SchoolGrades: PK-5Distance: 7.6 mi
- 9/10Bee Cave MiddleGrades: 6-8Distance: 6 mi
- 9/10Lake Travis High SchoolGrades: 9-12Distance: 7.8 mi
Schools provided by the listing agent
- Elementary: Bee Cave
- Middle: Bee Cave Middle School
- High: Lake Travis
- District: Lake Travis ISD
Source: Unlock MLS. This data may not be complete. We recommend contacting the local school district to confirm school assignments for this home.
