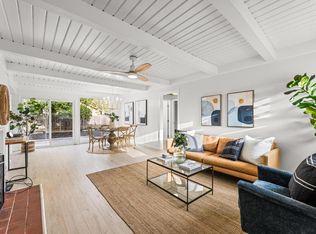Closed
$360,000
2132 Byron Rd, Sacramento, CA 95825
2beds
899sqft
Single Family Residence
Built in 1950
5,227.2 Square Feet Lot
$359,600 Zestimate®
$400/sqft
$2,057 Estimated rent
Home value
$359,600
$327,000 - $396,000
$2,057/mo
Zestimate® history
Loading...
Owner options
Explore your selling options
What's special
Welcome to this delightful 2-bedroom, 1-bath home in a fabulous quaint area of town that perfectly blends character, comfort, and affordability. Step inside to an open-concept living space highlighted by beautiful wood-beamed ceilings, a cozy fireplace, newer vinyl windows that fills the room with natural light, and neutral-toned decor throughout. The interior features easy-care laminate flooring, brand-new carpet, and fresh paint, creating a move-in-ready space. The kitchen includes a new dishwasher and the home has been updated with a newer roof, hot water heater, and other key improvements for peace of mind. Enjoy outdoor living in the large backyard, complete with numerous fruit trees and a covered patio perfect for relaxing, gardening, or entertaining guests. Rv/boat access. Don't miss this opportunity to own a well-maintained home with character and value. Easy access to shopping, restaurants and freeway. Schedule your showing today!
Zillow last checked: 8 hours ago
Listing updated: October 31, 2025 at 04:14pm
Listed by:
Cristina MacWilliam DRE #01077061 916-223-6679,
GUIDE Real Estate
Bought with:
Ornate Inc
Source: MetroList Services of CA,MLS#: 225121261Originating MLS: MetroList Services, Inc.
Facts & features
Interior
Bedrooms & bathrooms
- Bedrooms: 2
- Bathrooms: 1
- Full bathrooms: 1
Primary bedroom
- Features: Closet, Ground Floor
Dining room
- Features: Space in Kitchen, Formal Area
Kitchen
- Features: Breakfast Area, Synthetic Counter, Laminate Counters
Heating
- Wall Furnace
Cooling
- Ceiling Fan(s), Wall Unit(s)
Appliances
- Included: Free-Standing Gas Range, Gas Water Heater, Range Hood, Dishwasher, Disposal
- Laundry: In Garage
Features
- Flooring: Carpet, Laminate, Tile
- Number of fireplaces: 1
- Fireplace features: Living Room
Interior area
- Total interior livable area: 899 sqft
Property
Parking
- Total spaces: 1
- Parking features: Boat, Garage Faces Front
- Garage spaces: 1
Features
- Stories: 1
Lot
- Size: 5,227 sqft
- Features: Shape Regular, Low Maintenance
Details
- Additional structures: RV/Boat Storage
- Parcel number: 27801620210000
- Zoning description: RES
- Special conditions: Standard
Construction
Type & style
- Home type: SingleFamily
- Architectural style: Bungalow,Traditional
- Property subtype: Single Family Residence
Materials
- Brick, Frame, Wood
- Foundation: Slab
- Roof: Composition
Condition
- Year built: 1950
Utilities & green energy
- Sewer: Public Sewer
- Water: Public
- Utilities for property: Public, Sewer In & Connected
Community & neighborhood
Location
- Region: Sacramento
Other
Other facts
- Price range: $360K - $360K
Price history
| Date | Event | Price |
|---|---|---|
| 10/31/2025 | Sold | $360,000-2.7%$400/sqft |
Source: MetroList Services of CA #225121261 Report a problem | ||
| 9/25/2025 | Pending sale | $370,000$412/sqft |
Source: MetroList Services of CA #225121261 Report a problem | ||
| 9/16/2025 | Listed for sale | $370,000$412/sqft |
Source: MetroList Services of CA #225121261 Report a problem | ||
| 9/16/2025 | Listing removed | $370,000$412/sqft |
Source: MetroList Services of CA #225080063 Report a problem | ||
| 9/9/2025 | Price change | $370,000-3.9%$412/sqft |
Source: MetroList Services of CA #225080063 Report a problem | ||
Public tax history
| Year | Property taxes | Tax assessment |
|---|---|---|
| 2025 | $4,568 +2.3% | $372,300 +2% |
| 2024 | $4,464 +202.3% | $365,000 +194.8% |
| 2023 | $1,477 +0.7% | $123,816 +2% |
Find assessor info on the county website
Neighborhood: Arden-Arcade
Nearby schools
GreatSchools rating
- 4/10Cottage Elementary SchoolGrades: K-5Distance: 0.7 mi
- 3/10Aspire Alexander Twilight Secondary AcademyGrades: 6-12Distance: 0.4 mi
- 1/10Encina Preparatory High SchoolGrades: 9-12Distance: 0.8 mi
Get a cash offer in 3 minutes
Find out how much your home could sell for in as little as 3 minutes with a no-obligation cash offer.
Estimated market value$359,600
Get a cash offer in 3 minutes
Find out how much your home could sell for in as little as 3 minutes with a no-obligation cash offer.
Estimated market value
$359,600
