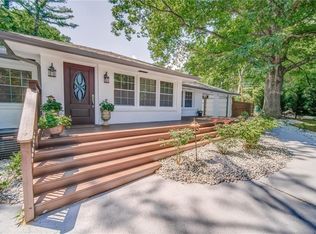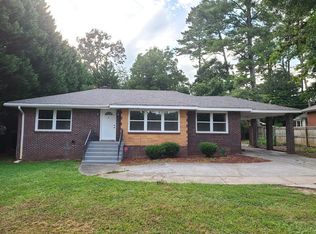Property Representative: Sheri Brown Welcome to this beautifully maintained single-story home ideally located on Clairmont Road in Decatur. This 3-bedroom, 1-bath residence offers a bright, open layout with hardwood floors, large windows, and an inviting living room filled with natural light. A spacious flex room provides the perfect option for a home office, gym, or additional lounge space. The upgraded kitchen features stainless steel appliances, marble countertops, and warm wooden cabinetry, making it both functional and stylish. All bedrooms are generously sized, with the primary offering soft carpeting, built-in closets, and abundant natural light. The updated bathroom includes a modern vanity and well-maintained tub. Outside, enjoy a large private backyard with lush landscaping and a tranquil patio for outdoor living. The home also includes an open 2-car carport and fresh exterior paint for excellent curb appeal. Located minutes from Emory University, the CDC, downtown Decatur, public transportation, restaurants, parks, and everyday conveniences. This move-in-ready home offers comfort, convenience, and exceptional value in one of Decatur's most accessible corridors.
This property is off market, which means it's not currently listed for sale or rent on Zillow. This may be different from what's available on other websites or public sources.

