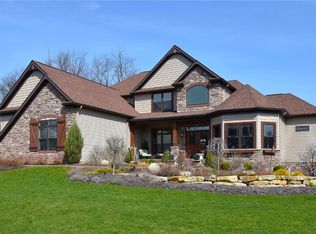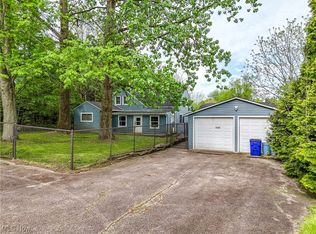Sold for $395,000
$395,000
2132 Martin Rd, Mogadore, OH 44260
4beds
3,312sqft
Single Family Residence
Built in 1820
5.17 Acres Lot
$411,000 Zestimate®
$119/sqft
$2,550 Estimated rent
Home value
$411,000
Estimated sales range
Not available
$2,550/mo
Zestimate® history
Loading...
Owner options
Explore your selling options
What's special
Remarks: WELCOME TO 2132 Martin Rd. – Historic Farmhouse on 5+ Acres! This 1800s farmhouse offers a unique blend of original character and thoughtful updates. Set on 5.17 acres, the property includes a four-bedroom, two-and-a-half-bath home, a four-car attached garage, a two-story barn suitable for horses, recreation, weddings, parties, or additional storage, 3 ponds, and much more. The kitchen has been renovated with hickory cabinets, modern appliances, a slate floor, exposed wood-beam ceiling, and a wood-burning fireplace that reflects the home’s heritage. The spacious living room features a gas fireplace with a rustic stone hearth, beam ceiling, and chestnut/cherry plank walls. A formal dining room adds charm with wainscoting and crown molding. Also on the main floor you can enjoy a large 26x26 recreation room perfect for events, family gatherings, or a small business. There are many possibilities! Hardwood flooring runs throughout the home. Two staircases provide access to the second floor, where you’ll find a home office with built-in cabinetry, a laundry area, three additional bedrooms, and a primary suite. The suite includes a wood-burning fireplace, plank walls, and an updated en-suite bath. Some additional updates include vinyl windows, updated plumbing and electrical systems. In May of 2025, the well was cleaned, the well pump was serviced and a new well pressure tank installed. The outdoors do not disappoint! Sit outside on the gorgeous front porch with amazing views. The property features manageable grounds with three ponds, a flagstone patio, an outdoor fireplace, chicken coop, and gardening shed. The 2 story barn has a fenced in area attached for all you animal lovers out there. Dont miss your chance to own this unique property! PRICED to SELL.
Zillow last checked: 8 hours ago
Listing updated: July 21, 2025 at 10:12am
Listing Provided by:
Nancy L Bartlebaugh bartlebaughsells@gmail.com330-564-5632,
RE/MAX Trends Realty,
Cindy L Cobb 234-521-4444,
RE/MAX Trends Realty
Bought with:
Lauren M Witt, 2017001337
Keller Williams Elevate
Source: MLS Now,MLS#: 5131552 Originating MLS: Akron Cleveland Association of REALTORS
Originating MLS: Akron Cleveland Association of REALTORS
Facts & features
Interior
Bedrooms & bathrooms
- Bedrooms: 4
- Bathrooms: 3
- Full bathrooms: 2
- 1/2 bathrooms: 1
- Main level bathrooms: 1
- Main level bedrooms: 2
Primary bedroom
- Description: Flooring: Wood
- Features: Fireplace
- Level: Second
- Dimensions: 23.00 x 22.00
Bedroom
- Description: Flooring: Wood
- Level: Second
- Dimensions: 11.00 x 13.00
Bedroom
- Level: Second
- Dimensions: 14.00 x 13.00
Bedroom
- Description: Flooring: Wood
- Level: Second
- Dimensions: 17.00 x 12.00
Primary bathroom
- Description: Flooring: Ceramic Tile,Other
- Level: Second
- Dimensions: 8.00 x 7.00
Bathroom
- Description: Flooring: Laminate
- Level: Second
- Dimensions: 6.00 x 11.00
Bathroom
- Description: Flooring: Ceramic Tile,Other
- Level: First
- Dimensions: 5.00 x 5.00
Dining room
- Description: Flooring: Wood
- Level: First
- Dimensions: 23.00 x 12.00
Kitchen
- Description: Flooring: Slate
- Features: Fireplace
- Level: First
- Dimensions: 17.00 x 10.00
Laundry
- Level: Second
- Dimensions: 8.00 x 5.00
Living room
- Description: Flooring: Wood
- Features: Fireplace
- Level: First
- Dimensions: 22.00 x 23.00
Office
- Level: Second
- Dimensions: 11.00 x 7.00
Office
- Description: Flooring: Wood
- Level: First
- Dimensions: 13.00 x 17.00
Other
- Description: Flooring: Wood
- Level: Second
- Dimensions: 12.00 x 9.00
Other
- Description: Flooring: Wood
- Level: First
- Dimensions: 13.00 x 10.00
Recreation
- Description: Flooring: Other
- Level: First
- Dimensions: 26.00 x 26.00
Heating
- Baseboard, Electric, Fireplace(s), Pellet Stove, Wood
Cooling
- None
Appliances
- Laundry: Upper Level
Features
- Beamed Ceilings, Built-in Features, Entrance Foyer, High Ceilings, Storage, Natural Woodwork, Walk-In Closet(s)
- Basement: Partial,Storage Space,Walk-Out Access
- Number of fireplaces: 3
- Fireplace features: Kitchen, Living Room, Primary Bedroom, Outside, Other, Wood Burning
Interior area
- Total structure area: 3,312
- Total interior livable area: 3,312 sqft
- Finished area above ground: 3,312
Property
Parking
- Total spaces: 4
- Parking features: Attached, Drain, Electricity, Garage, Garage Door Opener, Paved, Unpaved
- Attached garage spaces: 4
Accessibility
- Accessibility features: None
Features
- Levels: Two
- Stories: 2
- Patio & porch: Patio
- Exterior features: Fire Pit
- Fencing: See Remarks
- Has view: Yes
- View description: City, Pond, Trees/Woods
- Has water view: Yes
- Water view: Pond
Lot
- Size: 5.17 Acres
- Features: Pond on Lot, Stream/Creek, Spring, Wooded
Details
- Additional structures: Barn(s)
- Parcel number: 360440000015001
Construction
Type & style
- Home type: SingleFamily
- Architectural style: Colonial
- Property subtype: Single Family Residence
- Attached to another structure: Yes
Materials
- Vinyl Siding
- Roof: Asphalt,Fiberglass
Condition
- Year built: 1820
Utilities & green energy
- Sewer: Septic Tank
- Water: Well
Community & neighborhood
Location
- Region: Mogadore
- Subdivision: Suffield
Price history
| Date | Event | Price |
|---|---|---|
| 7/21/2025 | Sold | $395,000-1%$119/sqft |
Source: | ||
| 6/26/2025 | Pending sale | $399,000$120/sqft |
Source: | ||
| 6/24/2025 | Price change | $399,000-9.1%$120/sqft |
Source: | ||
| 6/14/2025 | Price change | $439,000-2.2%$133/sqft |
Source: | ||
| 6/6/2025 | Listed for sale | $449,000+40.3%$136/sqft |
Source: | ||
Public tax history
| Year | Property taxes | Tax assessment |
|---|---|---|
| 2024 | $5,207 -5.4% | $129,510 +15.6% |
| 2023 | $5,504 -0.1% | $112,010 |
| 2022 | $5,512 -21.9% | $112,010 -22.2% |
Find assessor info on the county website
Neighborhood: 44260
Nearby schools
GreatSchools rating
- 7/10Suffield Elementary SchoolGrades: K-5Distance: 2.3 mi
- 8/10Field Middle SchoolGrades: 6-8Distance: 2.4 mi
- 4/10Field High SchoolGrades: 9-12Distance: 2.4 mi
Schools provided by the listing agent
- District: Field LSD - 6703
Source: MLS Now. This data may not be complete. We recommend contacting the local school district to confirm school assignments for this home.
Get a cash offer in 3 minutes
Find out how much your home could sell for in as little as 3 minutes with a no-obligation cash offer.
Estimated market value
$411,000

