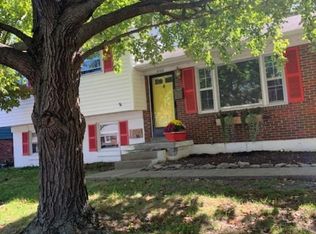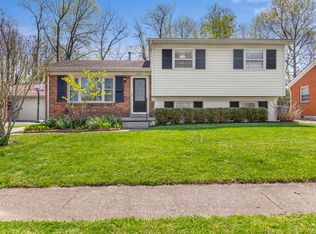Sold for $344,900
$344,900
2132 Sage Rd, Lexington, KY 40504
4beds
2,242sqft
Single Family Residence
Built in 1964
7,187.4 Square Feet Lot
$351,800 Zestimate®
$154/sqft
$2,208 Estimated rent
Home value
$351,800
$324,000 - $380,000
$2,208/mo
Zestimate® history
Loading...
Owner options
Explore your selling options
What's special
Discover the perfect blend of comfort and convenience in this charming Cape Cod home. Nestled in a desirable neighborhood, this property boasts spacious living areas, modern amenities, and a beautifully landscaped yard perfect for entertaining, gardening or simply unwinding after a long day in the screened-in 3-seasoned room. This home offers 4 bedrooms and 2 full baths, no carpet, and generous square footage with two living areas, one with a wood-burning stove. The beautifully designed eat-in kitchen is equipped with a full array of stainless steel appliances, a pantry and plenty of storage space. The lovely, landscaped lot overlooks Sullivan University's green space with mature trees. As an added plus, the one car detached garage is extra-large and has great storage! Whether you're entertaining guests, enjoying quite evenings, or exploring the vibrant culture of Lexington, this home is your perfect sanctuary. Don't miss out! Schedule a viewing today and take the first steps towards making YOUR memories in this beautiful home.
Zillow last checked: 8 hours ago
Listing updated: August 28, 2025 at 11:22pm
Listed by:
Lisa Dickens 859-806-2481,
Rector Hayden Realtors,
Lura K Justice 859-338-6099,
Rector Hayden Realtors
Bought with:
Donna Sauer, 216384
Diamond Real Estate Group, Inc
Source: Imagine MLS,MLS#: 24025197
Facts & features
Interior
Bedrooms & bathrooms
- Bedrooms: 4
- Bathrooms: 2
- Full bathrooms: 2
Primary bedroom
- Level: Second
Bedroom 1
- Level: First
Bedroom 2
- Level: First
Bedroom 3
- Level: Second
Bathroom 1
- Description: Full Bath
- Level: Second
Bathroom 2
- Description: Full Bath
- Level: First
Family room
- Level: First
Family room
- Level: First
Kitchen
- Level: First
Living room
- Level: First
Living room
- Level: First
Other
- Description: Breakfast area
- Level: First
Other
- Description: Breakfast area
- Level: First
Utility room
- Level: First
Heating
- Forced Air, Natural Gas
Cooling
- Electric
Appliances
- Included: Dryer, Dishwasher, Microwave, Refrigerator, Washer, Range
- Laundry: Electric Dryer Hookup, Washer Hookup
Features
- Breakfast Bar, Entrance Foyer, Eat-in Kitchen, Walk-In Closet(s), Ceiling Fan(s)
- Flooring: Hardwood, Laminate, Tile
- Doors: Storm Door(s)
- Windows: Insulated Windows, Skylight(s), Window Treatments, Blinds, Screens
- Basement: Crawl Space,Sump Pump
- Has fireplace: Yes
- Fireplace features: Family Room, Free Standing, Wood Burning
Interior area
- Total structure area: 2,242
- Total interior livable area: 2,242 sqft
- Finished area above ground: 2,242
- Finished area below ground: 0
Property
Parking
- Total spaces: 1
- Parking features: Detached Garage, Driveway, Off Street, Garage Faces Front
- Garage spaces: 1
- Has uncovered spaces: Yes
Features
- Levels: One and One Half
- Patio & porch: Patio
- Fencing: Chain Link,Other
- Has view: Yes
- View description: Trees/Woods
Lot
- Size: 7,187 sqft
Details
- Additional structures: Shed(s)
- Parcel number: 13414600
Construction
Type & style
- Home type: SingleFamily
- Architectural style: Cape Cod
- Property subtype: Single Family Residence
Materials
- Brick Veneer, Vinyl Siding
- Foundation: Block
- Roof: Dimensional Style,Shingle
Condition
- New construction: No
- Year built: 1964
Utilities & green energy
- Sewer: Public Sewer
- Water: Public
Community & neighborhood
Community
- Community features: Park
Location
- Region: Lexington
- Subdivision: Garden Springs
Price history
| Date | Event | Price |
|---|---|---|
| 3/14/2025 | Sold | $344,900$154/sqft |
Source: | ||
| 1/18/2025 | Pending sale | $344,900$154/sqft |
Source: | ||
| 12/5/2024 | Listed for sale | $344,900+115.7%$154/sqft |
Source: | ||
| 5/26/2015 | Sold | $159,900$71/sqft |
Source: | ||
| 4/10/2015 | Pending sale | $159,900$71/sqft |
Source: CENTURY 21 Advantage Realty, A Robinson Company #1505460 Report a problem | ||
Public tax history
| Year | Property taxes | Tax assessment |
|---|---|---|
| 2023 | $3,017 -3.2% | $244,000 |
| 2022 | $3,117 +22.3% | $244,000 +22.3% |
| 2021 | $2,548 | $199,500 |
Find assessor info on the county website
Neighborhood: Garden Springs
Nearby schools
GreatSchools rating
- 4/10Garden Springs Elementary SchoolGrades: K-5Distance: 0.3 mi
- 7/10Beaumont Middle SchoolGrades: 6-8Distance: 0.7 mi
- 10/10Lafayette High SchoolGrades: 9-12Distance: 1.2 mi
Schools provided by the listing agent
- Elementary: Garden Springs
- Middle: Beaumont
- High: Lafayette
Source: Imagine MLS. This data may not be complete. We recommend contacting the local school district to confirm school assignments for this home.
Get pre-qualified for a loan
At Zillow Home Loans, we can pre-qualify you in as little as 5 minutes with no impact to your credit score.An equal housing lender. NMLS #10287.

