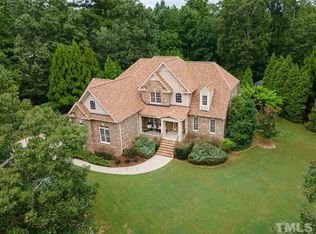Executive brick home on .93acresconvenient location! Amazing outdoor living fts decks, patios, screened in porch, firepit, flat grassy backyrd w/pond view! Enter to grand 2story foyer, refinished hardwoods & extensive crown molding thruout 1st flr w/flr to ceiling windows. Updated chefs kitchen ft. quartz counters, stainless appliances, custom cabinets, large island, eat-in area &walk-in pantry. Upstairs fts new carpet, large master suite, 3 more bedrms, bonus rm & finished 3rd fl. Newer Roof & HVAC!
This property is off market, which means it's not currently listed for sale or rent on Zillow. This may be different from what's available on other websites or public sources.
