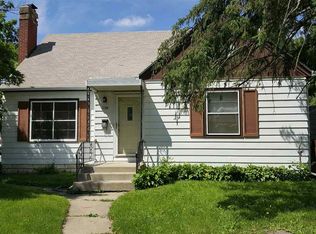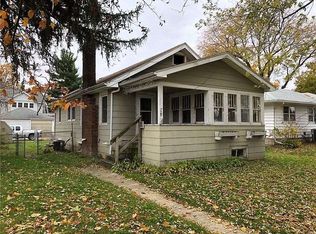Quality And Charm Is Built Into This 1924 Ranch Home That Is Fresh Onto The Market. Walking In The Front Door You Will Be Pleased To Welcome Your Guests As They Begin To Look Around And Notice The Hardwood Flooring (the Real Stuff Here). The First Floor Has A Recent Remodeled Kitchen With Plenty Of Countertops And Cupboard Space. There Is A Tiny Nook Area, Perfect For A Small Office Are Or Pub Table. This Is Where The 1st Floor Laundry Is Too. Good Sized 2 Bedrooms And A Updated Bath With Walk In Tiled Shower Thats Clean As A Whistle. The Front Of The Home Boosts A Sunroom Thats Perfect To Read A Book In The Evening Paper, Or Hang Out Drinking Your Am Coffee. What A Peaceful Way To Start Or End Your Day. Note There Is Some Finish In The Basement And With A Little More Effort This Can Be Made Into Your Cave!!! The Bathroom Is Already There. Completing The Basement Is A Workshop Area. Possession Can Be In September Or Later. Schedule Your Showing Now. .
This property is off market, which means it's not currently listed for sale or rent on Zillow. This may be different from what's available on other websites or public sources.


