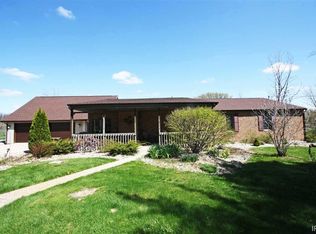Effectuated date 1998. Unique 2 story with two separate stairways leading to finished basement! You will love this open floor plan cozy home. Plenty of room for family and entertainment. Basement can be run on solar and wind energy. 1500 gal septic tank (pumped 5/19). New dishwasher ready for installation in garage, Custom Grabill cabinets. 2-40 gal water heaters!Lots of storage and lots of land with tons of trees. Enjoy a garden area with raised garden beds. Radon system built in, Owens Corning insulated walls in basement.
This property is off market, which means it's not currently listed for sale or rent on Zillow. This may be different from what's available on other websites or public sources.

