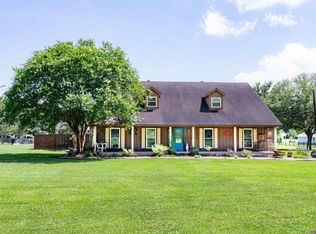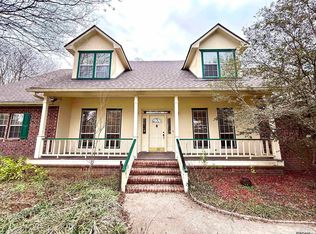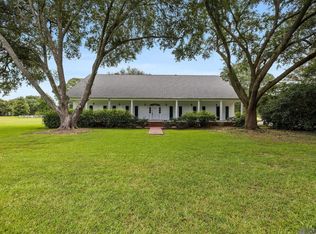PRICE IMPROVEMENT!!!! BRING ALL OFFERS!! SELLER IS EXTREMELY MOTIVATED!!! BRING ALL OFFERS!!! This Acadian style spacious two story home has 4 bedrooms, 3.5 bathrooms, upstairs bonus room, upstairs sitting/reading area, downstairs master bedroom, and two additional bedrooms. I can't forget the family room with fireplace, formal dining room, office with private entry, kitchen with breakfast area and laundry room. There's also a small pond in the rear of the property and NEW ROOF was install in Oct. 2024. 4.01 acres which is enough land to expand, add additional gathering space, put in a pool, let horses roam, just about whatever you can imagine. Close to all the area's amenities: Zachary schools, shopping, restaurants, entertainment, interstate access and more. This potential for this home awaits it's new owner's vision. Don't miss this one! YOU CAN TRANSFORM THIS BEAUTY INTO YOUR VISION!!!!
For sale
$445,000
21321 Samuels Rd, Zachary, LA 70791
4beds
3,473sqft
Est.:
Single Family Residence, Residential
Built in 1980
4.01 Acres Lot
$-- Zestimate®
$128/sqft
$-- HOA
What's special
Spacious two story homeAcadian styleOffice with private entryNew roofLaundry roomUpstairs bonus roomKitchen with breakfast area
- 542 days |
- 573 |
- 13 |
Zillow last checked: 8 hours ago
Listing updated: February 20, 2026 at 08:05am
Listed by:
Leta Bowers,
Casa Real Estate LLC 225-800-2510
Source: ROAM MLS,MLS#: 2024016829
Tour with a local agent
Facts & features
Interior
Bedrooms & bathrooms
- Bedrooms: 4
- Bathrooms: 4
- Full bathrooms: 3
- Partial bathrooms: 1
Rooms
- Room types: Bathroom, Primary Bathroom, Bedroom, Primary Bedroom, Dining Room, Family Room, Kitchen, Office, Utility Room, Bonus Room, Sitting Room
Primary bedroom
- Features: 2 Closets or More
- Level: First
- Area: 289.08
- Width: 14.6
Bedroom 1
- Level: First
- Area: 147.14
- Width: 11.65
Bedroom 2
- Level: First
- Area: 144.19
- Width: 11.6
Bedroom 3
- Level: Second
- Area: 259.21
- Width: 16.1
Primary bathroom
- Features: No Special Features
- Level: First
- Area: 72.21
- Width: 8.3
Bathroom 1
- Level: First
- Area: 59.04
Bathroom 2
- Level: Second
- Area: 17.69
Dining room
- Level: First
- Area: 166.4
- Length: 16
Family room
- Level: First
- Area: 409.5
Kitchen
- Level: First
- Area: 287
- Width: 14
Office
- Level: First
- Area: 97.5
Heating
- Central
Cooling
- Central Air
Interior area
- Total structure area: 4,939
- Total interior livable area: 3,473 sqft
Property
Parking
- Total spaces: 4
- Parking features: 4+ Cars Park
Features
- Stories: 2
Lot
- Size: 4.01 Acres
- Dimensions: 933 x 216 x 839 x 192
Details
- Parcel number: 01328425
- Special conditions: Standard
Construction
Type & style
- Home type: SingleFamily
- Architectural style: Acadian
- Property subtype: Single Family Residence, Residential
Materials
- Brick Siding, Wood Siding
- Foundation: Slab
Condition
- New construction: No
- Year built: 1980
Utilities & green energy
- Gas: Propane
- Water: Public
Community & HOA
Community
- Subdivision: Rural Tract (no Subd)
Location
- Region: Zachary
Financial & listing details
- Price per square foot: $128/sqft
- Tax assessed value: $159,040
- Annual tax amount: $1,123
- Price range: $445K - $445K
- Date on market: 9/4/2024
- Listing terms: Cash,Conventional,FHA,FMHA/Rural Dev,VA Loan
Estimated market value
Not available
Estimated sales range
Not available
Not available
Price history
Price history
| Date | Event | Price |
|---|---|---|
| 5/12/2025 | Price change | $445,000-6.3%$128/sqft |
Source: | ||
| 9/4/2024 | Listed for sale | $475,000-4%$137/sqft |
Source: | ||
| 2/1/2024 | Listing removed | -- |
Source: | ||
| 5/5/2023 | Listed for sale | $495,000+16.5%$143/sqft |
Source: | ||
| 1/16/2023 | Listing removed | -- |
Source: | ||
| 9/13/2022 | Listed for sale | $425,000$122/sqft |
Source: | ||
| 8/31/2022 | Pending sale | $425,000$122/sqft |
Source: | ||
| 7/20/2022 | Listed for sale | $425,000$122/sqft |
Source: | ||
Public tax history
Public tax history
| Year | Property taxes | Tax assessment |
|---|---|---|
| 2024 | $1,123 +25.7% | $15,904 +12% |
| 2023 | $894 -0.2% | $14,200 |
| 2022 | $896 | $14,200 |
| 2021 | $896 +0.6% | $14,200 |
| 2020 | $891 -56.2% | $14,200 -0.4% |
| 2019 | $2,032 -0.3% | $14,250 |
| 2018 | $2,039 +107.5% | $14,250 |
| 2017 | $983 | $14,250 |
| 2016 | $983 +2.1% | $14,250 +2.9% |
| 2015 | $963 +6.5% | $13,850 |
| 2014 | $904 | $13,850 |
| 2013 | $904 -53.3% | $13,850 |
| 2012 | $1,934 -0.7% | $13,850 |
| 2011 | $1,947 0% | $13,850 |
| 2010 | $1,947 +121.8% | $13,850 |
| 2009 | $878 -0.5% | $13,850 |
| 2008 | $882 +31.5% | $13,850 +9.5% |
| 2007 | $671 -1.2% | $12,650 |
| 2006 | $679 -1.4% | $12,650 |
| 2005 | $689 +47% | $12,650 +1.6% |
| 2004 | $468 +28.8% | $12,450 +10.2% |
| 2003 | $363 -0.3% | $11,300 |
| 2002 | $364 0% | $11,300 |
| 2001 | $364 +0% | $11,300 |
| 2000 | $364 | $11,300 |
Find assessor info on the county website
BuyAbility℠ payment
Est. payment
$2,351/mo
Principal & interest
$2065
Property taxes
$286
Climate risks
Neighborhood: 70791
Nearby schools
GreatSchools rating
- 7/10Copper Mill Elementary SchoolGrades: 5-6Distance: 4.5 mi
- 7/10Northwestern Middle SchoolGrades: 7-8Distance: 6.3 mi
- 6/10Zachary High SchoolGrades: 9-12Distance: 6 mi
Schools provided by the listing agent
- District: Zachary Community
Source: ROAM MLS. This data may not be complete. We recommend contacting the local school district to confirm school assignments for this home.





