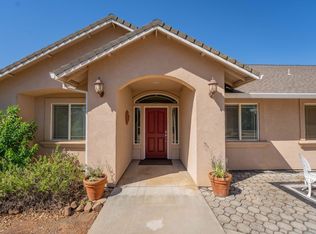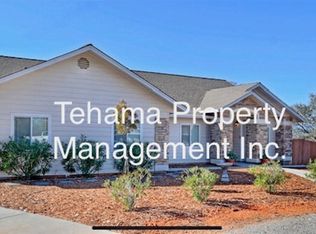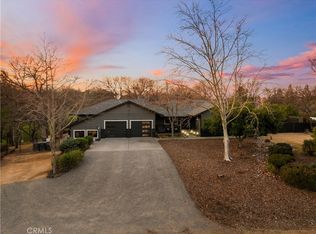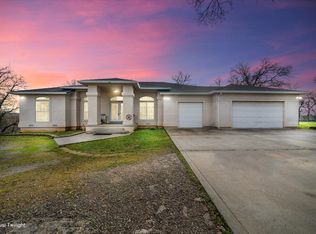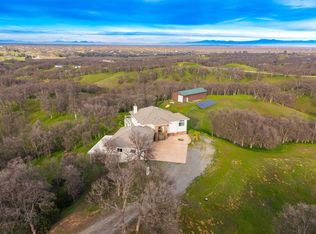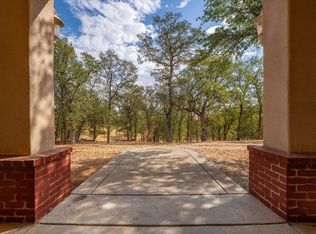ELEGANT CUSTOM two story stucco home on 1.6 view acres in popular Wilcox area. Eclectic use of timeless finishes create an understated simplicity and serenity. Quality features include marble tile & countertops, crystal light fixtures, subtle paint colors & wallpapers, shiplap ceilings, durable flooring & central vacuum system all which add to the perfect mix of city meets country. Very versatile floor plan with open Great room and gourmet kitchen with prep sink & wet bar, stainless appliances & loads of custom cabinet cabinets. Spacious primary bedroom & bath with walk in closet, double vanities, jetted tub & tile shower. Completing the ground floor is spacious office, half bath, and utility room with great storage. Staircase leads to two additional roomy bedrooms, open bonus room with kitchenette, guest bathroom, plus storage closet with washer/dryer hookups. Low maintenance landscape with Trex type decking, natural rock garden beds and concrete circle driveway. Accented with picturesque westerly views to capture the evening sunsets. A lovely property.
Under contract
$549,900
21325 Wilcox Rd, Red Bluff, CA 96080
3beds
2,770sqft
Est.:
Single Family Residence
Built in 2015
1.64 Acres Lot
$579,300 Zestimate®
$199/sqft
$-- HOA
What's special
Gourmet kitchenView acresWalk in closetDurable flooringMarble tile and countertopsCrystal light fixturesPicturesque westerly views
- 611 days |
- 720 |
- 27 |
Zillow last checked: 8 hours ago
Listing updated: January 25, 2026 at 04:57pm
Listed by:
Kam Lalaguna,
Round Up Realty
Source: Tehama County AOR,MLS#: 20240409
Facts & features
Interior
Bedrooms & bathrooms
- Bedrooms: 3
- Bathrooms: 3
- Full bathrooms: 2
- 1/2 bathrooms: 1
Heating
- Central, Propane
Cooling
- Central Air
Appliances
- Included: Some Propane Appliances, Dishwasher, Disposal, Gas Oven, Gas Range, Microwave, Refrigerator, Range Hood
- Laundry: Laundry Closet, Laundry Room
Features
- Breakfast Bar, Ceiling Fan(s), Kitchen Island, Laminate Counters, Recessed Lighting, Solid Surface Counters, Vaulted Ceiling(s), Walk-In Closet(s), Window Treatments, Central Vacuum, Eat-in Kitchen, Utility Room
- Flooring: Carpet, Tile
- Windows: Double Pane Windows, Window Coverings
- Basement: None
- Has fireplace: No
- Fireplace features: None
Interior area
- Total structure area: 2,770
- Total interior livable area: 2,770 sqft
Property
Parking
- Total spaces: 2
- Parking features: Attached, Concrete, Garage, Garage Door Opener
- Attached garage spaces: 2
Features
- Patio & porch: Deck
- Exterior features: Rain Gutters, Shed
- Fencing: None
- Has view: Yes
Lot
- Size: 1.64 Acres
- Features: Landscaped, Rolling Slope, Rural Lot, Trees, Views
Details
- Additional structures: Shed(s)
- Parcel number: 027360038000
- Zoning description: R-1
- Special conditions: Trust
Construction
Type & style
- Home type: SingleFamily
- Property subtype: Single Family Residence
Materials
- Stucco
- Foundation: Slab
- Roof: Composition
Condition
- Year built: 2015
Utilities & green energy
- Sewer: Septic Tank
- Water: Private, Well
- Utilities for property: Electricity Available, Propane
Community & HOA
Community
- Features: Gutter(s)
Location
- Region: Red Bluff
Financial & listing details
- Price per square foot: $199/sqft
- Tax assessed value: $475,834
- Annual tax amount: $4,995
- Date on market: 5/28/2024
- Listing terms: Cash,Cash to New Loan
- Road surface type: Paved
Estimated market value
$579,300
$550,000 - $608,000
$3,053/mo
Price history
Price history
| Date | Event | Price |
|---|---|---|
| 1/26/2026 | Contingent | $549,900$199/sqft |
Source: Tehama County AOR #20240409 Report a problem | ||
| 6/2/2025 | Price change | $549,900-3.5%$199/sqft |
Source: Tehama County AOR #20240409 Report a problem | ||
| 5/3/2025 | Price change | $569,900-3.4%$206/sqft |
Source: Tehama County AOR #20240409 Report a problem | ||
| 7/8/2024 | Price change | $589,900-4.7%$213/sqft |
Source: Tehama County AOR #20240409 Report a problem | ||
| 5/29/2024 | Listed for sale | $619,000+51%$223/sqft |
Source: Tehama County AOR #20240409 Report a problem | ||
Public tax history
Public tax history
| Year | Property taxes | Tax assessment |
|---|---|---|
| 2025 | $4,995 +3.9% | $475,834 +2% |
| 2024 | $4,809 +1.8% | $466,505 +2% |
| 2023 | $4,726 +0.8% | $457,359 +2% |
Find assessor info on the county website
BuyAbility℠ payment
Est. payment
$3,315/mo
Principal & interest
$2637
Property taxes
$486
Home insurance
$192
Climate risks
Neighborhood: 96080
Nearby schools
GreatSchools rating
- 5/10William M. Metteer Elementary SchoolGrades: K-5Distance: 3.9 mi
- 3/10Vista Preparatory AcademyGrades: 6-8Distance: 3.9 mi
- 6/10Red Bluff High SchoolGrades: 9-12Distance: 2.5 mi
- Loading
