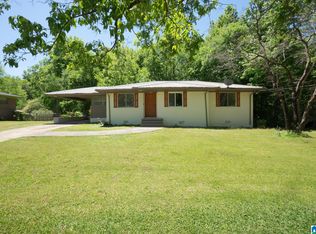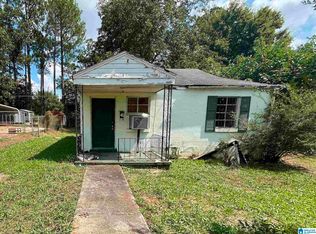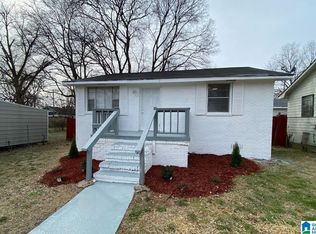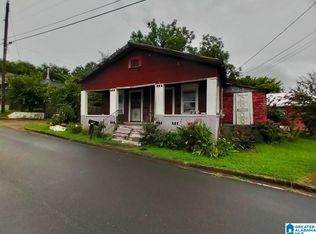Sold for $207,000
$207,000
2133 Arcadia Rd, Birmingham, AL 35214
3beds
1,770sqft
Single Family Residence
Built in 1950
2.2 Acres Lot
$207,800 Zestimate®
$117/sqft
$1,411 Estimated rent
Home value
$207,800
$197,000 - $218,000
$1,411/mo
Zestimate® history
Loading...
Owner options
Explore your selling options
What's special
This beautiful home is back on the market due to buyer financing falling through. Discover this inviting 3-bedroom, 2-full bath home with a cozy fireplace, perfect for family gatherings. The kitchen boasts brand-new stainless steel appliances – a dishwasher, stove, and refrigerator. Step outside to explore the barn-like structure in the back, with an upstairs, ideal for a workshop, studio, or playhouse. The property sits on a large front yard, offering ample space for outdoor fun and relaxation. This home blends modern updates with rustic charm, making it a unique find!
Zillow last checked: 8 hours ago
Listing updated: January 13, 2026 at 02:12pm
Listed by:
Vincent Brown 205-586-7466,
B & B Realty Group
Bought with:
Jan Martin
Avast Realty- Birmingham
Source: GALMLS,MLS#: 21399453
Facts & features
Interior
Bedrooms & bathrooms
- Bedrooms: 3
- Bathrooms: 2
- Full bathrooms: 2
Primary bedroom
- Level: First
Bedroom 1
- Level: First
Bedroom 2
- Level: First
Kitchen
- Level: First
Living room
- Level: First
Basement
- Area: 825
Heating
- Central
Cooling
- Central Air
Appliances
- Included: Electric Cooktop, Dishwasher, Microwave, Electric Oven, Refrigerator, Stainless Steel Appliance(s), Stove-Electric, Electric Water Heater
- Laundry: Electric Dryer Hookup, Washer Hookup, In Basement, Basement Area, Yes
Features
- Recessed Lighting, Crown Molding, Smooth Ceilings, Separate Shower, Tub/Shower Combo, Walk-In Closet(s)
- Flooring: Vinyl
- Basement: Partial,Partially Finished,Block
- Attic: Pull Down Stairs,Yes
- Number of fireplaces: 1
- Fireplace features: Brick (FIREPL), Kitchen, Wood Burning
Interior area
- Total interior livable area: 1,770 sqft
- Finished area above ground: 1,770
- Finished area below ground: 0
Property
Parking
- Total spaces: 2
- Parking features: Driveway
- Carport spaces: 2
- Has uncovered spaces: Yes
Features
- Levels: One
- Stories: 1
- Patio & porch: Covered (DECK), Deck
- Pool features: None
- Fencing: Fenced
- Has view: Yes
- View description: None
- Waterfront features: No
Lot
- Size: 2.20 Acres
Details
- Additional structures: Workshop
- Parcel number: 2100121001011.000
- Special conditions: N/A
Construction
Type & style
- Home type: SingleFamily
- Property subtype: Single Family Residence
Materials
- Brick Over Foundation
- Foundation: Basement
Condition
- Year built: 1950
Utilities & green energy
- Sewer: Septic Tank
- Water: Public
Community & neighborhood
Location
- Region: Birmingham
- Subdivision: None
Other
Other facts
- Price range: $207K - $207K
Price history
| Date | Event | Price |
|---|---|---|
| 1/13/2026 | Sold | $207,000$117/sqft |
Source: | ||
| 9/26/2025 | Sold | $207,000+4%$117/sqft |
Source: Public Record Report a problem | ||
| 9/3/2025 | Pending sale | $199,000$112/sqft |
Source: | ||
| 8/4/2025 | Price change | $199,000-7.4%$112/sqft |
Source: | ||
| 7/4/2025 | Listed for sale | $215,000$121/sqft |
Source: | ||
Public tax history
| Year | Property taxes | Tax assessment |
|---|---|---|
| 2025 | $817 | $17,360 |
| 2024 | $817 -48% | $17,360 -44.6% |
| 2023 | $1,571 -3.6% | $31,360 -3.6% |
Find assessor info on the county website
Neighborhood: 35214
Nearby schools
GreatSchools rating
- 5/10Crumly Chapel Elementary SchoolGrades: PK-5Distance: 2.5 mi
- 3/10Minor Middle SchoolGrades: 6-8Distance: 3.3 mi
- 1/10Minor High SchoolGrades: 9-12Distance: 2.2 mi
Schools provided by the listing agent
- Elementary: Crumly Chapel
- Middle: Bottenfield
- High: Minor
Source: GALMLS. This data may not be complete. We recommend contacting the local school district to confirm school assignments for this home.
Get a cash offer in 3 minutes
Find out how much your home could sell for in as little as 3 minutes with a no-obligation cash offer.
Estimated market value$207,800
Get a cash offer in 3 minutes
Find out how much your home could sell for in as little as 3 minutes with a no-obligation cash offer.
Estimated market value
$207,800



