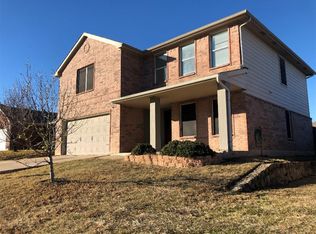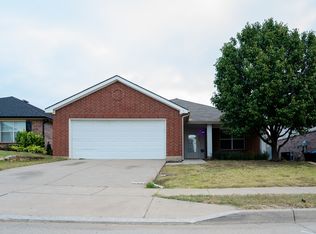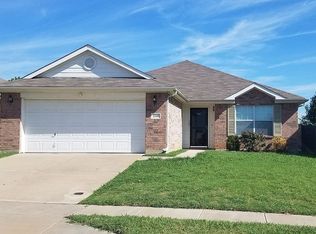
Sold
Price Unknown
2133 Bliss Rd, Fort Worth, TX 76177
4beds
2,181sqft
Single Family Residence
Built in 2006
5,488.56 Square Feet Lot
$-- Zestimate®
$--/sqft
$2,674 Estimated rent
Home value
Not available
Estimated sales range
Not available
$2,674/mo
Zestimate® history
Loading...
Owner options
Explore your selling options
What's special
Zillow last checked: 8 hours ago
Listing updated: August 22, 2025 at 05:57pm
Listed by:
Jackie Hamen Bean 0466593 817-300-0495,
The Michael Group Real Estate 817-577-9000,
Anil Patel 0540466 682-597-6169,
The Michael Group Real Estate
Bought with:
Maria Aguilera
Decorative Real Estate
Source: NTREIS,MLS#: 20956782
Facts & features
Interior
Bedrooms & bathrooms
- Bedrooms: 4
- Bathrooms: 3
- Full bathrooms: 2
- 1/2 bathrooms: 1
Primary bedroom
- Features: Garden Tub/Roman Tub, Linen Closet, Sitting Area in Primary, Separate Shower, Walk-In Closet(s)
- Level: Second
- Dimensions: 19 x 15
Bedroom
- Features: Walk-In Closet(s)
- Level: Second
- Dimensions: 12 x 12
Bedroom
- Level: Second
- Dimensions: 11 x 12
Bedroom
- Features: Walk-In Closet(s)
- Level: Second
- Dimensions: 11 x 12
Breakfast room nook
- Level: First
- Dimensions: 10 x 12
Den
- Features: Ceiling Fan(s)
- Level: Second
- Dimensions: 12 x 14
Kitchen
- Level: First
- Dimensions: 10 x 10
Laundry
- Level: First
- Dimensions: 11 x 5
Living room
- Level: First
- Dimensions: 30 x 16
Heating
- Electric
Appliances
- Included: Dishwasher, Electric Cooktop, Electric Water Heater, Disposal
Features
- Decorative/Designer Lighting Fixtures, Eat-in Kitchen, High Speed Internet, Cable TV
- Has basement: No
- Has fireplace: No
Interior area
- Total interior livable area: 2,181 sqft
Property
Parking
- Total spaces: 2
- Parking features: Door-Single, Garage Faces Front, Garage, Garage Door Opener
- Attached garage spaces: 2
Features
- Levels: Two
- Stories: 2
- Pool features: None
- Fencing: Fenced
Lot
- Size: 5,488 sqft
Details
- Parcel number: 40684113
Construction
Type & style
- Home type: SingleFamily
- Architectural style: Detached
- Property subtype: Single Family Residence
Condition
- Year built: 2006
Utilities & green energy
- Sewer: Public Sewer
- Water: Public
- Utilities for property: Sewer Available, Water Available, Cable Available
Community & neighborhood
Location
- Region: Fort Worth
- Subdivision: Presidio Village
HOA & financial
HOA
- Has HOA: Yes
- HOA fee: $250 annually
- Services included: All Facilities
- Association name: Presidio Village
- Association phone: 866-473-2573
Price history
| Date | Event | Price |
|---|---|---|
| 8/21/2025 | Sold | -- |
Source: NTREIS #20956782 Report a problem | ||
| 7/15/2025 | Pending sale | $329,900$151/sqft |
Source: NTREIS #20956782 Report a problem | ||
| 7/6/2025 | Contingent | $329,900$151/sqft |
Source: NTREIS #20956782 Report a problem | ||
| 6/23/2025 | Price change | $329,900-5.7%$151/sqft |
Source: NTREIS #20956782 Report a problem | ||
| 6/3/2025 | Listed for sale | $349,900$160/sqft |
Source: NTREIS #20956782 Report a problem | ||
Public tax history
| Year | Property taxes | Tax assessment |
|---|---|---|
| 2024 | $3,816 -2.7% | $323,000 -1.2% |
| 2023 | $3,924 +31.3% | $326,869 +44.1% |
| 2022 | $2,989 -2% | $226,781 |
Find assessor info on the county website
Neighborhood: 76177
Nearby schools
GreatSchools rating
- 7/10O A PetersonGrades: PK-5Distance: 0.5 mi
- 6/10CW Worthington Middle SchoolGrades: 6-8Distance: 3.5 mi
- 7/10V R Eaton High SchoolGrades: 9-12Distance: 3.8 mi
Schools provided by the listing agent
- Elementary: Peterson
- Middle: John M Tidwell
- High: Byron Nelson
- District: Northwest ISD
Source: NTREIS. This data may not be complete. We recommend contacting the local school district to confirm school assignments for this home.

