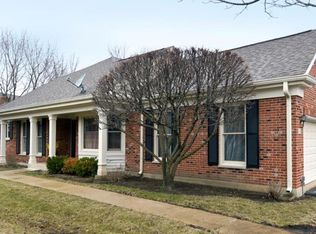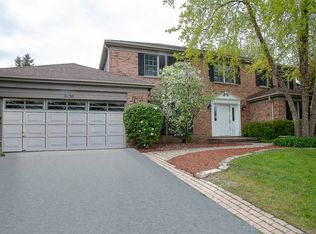Closed
$385,000
2133 Coldspring Rd, Arlington Heights, IL 60004
2beds
1,500sqft
Townhouse, Single Family Residence
Built in 1988
10,449 Square Feet Lot
$384,600 Zestimate®
$257/sqft
$2,548 Estimated rent
Home value
$384,600
$346,000 - $427,000
$2,548/mo
Zestimate® history
Loading...
Owner options
Explore your selling options
What's special
Enjoy Lake Arlington living at its finest. This lovely townhome has an open floor plan with a large foyer, and cathedral ceilings in the great room. A skylight brightens both the living area downstairs and the loft office or den. There is hardwood flooring throughout the first floor. The second floor has carpeting in the bedrooms and loft. The bright kitchen features a ceramic backsplash, corian counters, a pantry closet and room for a table. The eye-catching fireplace is surrounded by arched windows and a sliding door to the deck adds an abundance of light. The spacious dining room with a pass through from the kitchen makes entertaining a breeze. The first floor laundry room has a convenient stackable washer and dryer. Upstairs enjoy the loft as a den or additional tv room, there are vaulted ceilings in the primary bedroom complete with it's own bathroom and a walk in closet, completing the second floor is another bedroom and full bath. AS IS.
Zillow last checked: 8 hours ago
Listing updated: August 23, 2025 at 01:01am
Listing courtesy of:
Debbie Geavaras 224-280-8116,
Baird & Warner
Bought with:
Bryan Nelson
Baird & Warner
Source: MRED as distributed by MLS GRID,MLS#: 12379867
Facts & features
Interior
Bedrooms & bathrooms
- Bedrooms: 2
- Bathrooms: 3
- Full bathrooms: 2
- 1/2 bathrooms: 1
Primary bedroom
- Features: Flooring (Carpet), Window Treatments (All), Bathroom (Full)
- Level: Second
- Area: 192 Square Feet
- Dimensions: 16X12
Bedroom 2
- Features: Flooring (Carpet), Window Treatments (All)
- Level: Second
- Area: 110 Square Feet
- Dimensions: 11X10
Dining room
- Features: Flooring (Hardwood), Window Treatments (All)
- Level: Main
- Area: 121 Square Feet
- Dimensions: 11X11
Kitchen
- Features: Kitchen (Eating Area-Table Space, Pantry-Closet), Flooring (Hardwood)
- Level: Main
- Area: 120 Square Feet
- Dimensions: 12X10
Laundry
- Features: Flooring (Vinyl)
- Level: Main
- Area: 20 Square Feet
- Dimensions: 5X4
Living room
- Features: Flooring (Hardwood), Window Treatments (All)
- Level: Main
- Area: 176 Square Feet
- Dimensions: 16X11
Loft
- Features: Flooring (Carpet), Window Treatments (All)
- Level: Second
- Area: 110 Square Feet
- Dimensions: 11X10
Heating
- Natural Gas, Forced Air
Cooling
- Central Air
Appliances
- Included: Range, Microwave, Dishwasher, Refrigerator, Washer, Dryer, Disposal
- Laundry: Main Level, Washer Hookup
Features
- Cathedral Ceiling(s)
- Flooring: Hardwood
- Windows: Skylight(s)
- Basement: None
- Number of fireplaces: 1
- Fireplace features: Gas Log, Gas Starter, Living Room
Interior area
- Total structure area: 0
- Total interior livable area: 1,500 sqft
Property
Parking
- Total spaces: 2
- Parking features: Asphalt, Garage Door Opener, On Site, Garage Owned, Attached, Garage
- Attached garage spaces: 2
- Has uncovered spaces: Yes
Accessibility
- Accessibility features: No Disability Access
Features
- Patio & porch: Deck
- Waterfront features: Pond
Lot
- Size: 10,449 sqft
- Dimensions: 81X129
Details
- Parcel number: 03164060031004
- Special conditions: None
Construction
Type & style
- Home type: Townhouse
- Property subtype: Townhouse, Single Family Residence
Materials
- Aluminum Siding, Brick
- Foundation: Concrete Perimeter
- Roof: Asphalt
Condition
- New construction: No
- Year built: 1988
Utilities & green energy
- Electric: Circuit Breakers
- Sewer: Public Sewer
- Water: Lake Michigan
Community & neighborhood
Security
- Security features: Carbon Monoxide Detector(s)
Location
- Region: Arlington Heights
- Subdivision: Lake Arlington Towne
HOA & financial
HOA
- Has HOA: Yes
- HOA fee: $314 monthly
- Amenities included: Exercise Room, Indoor Pool, Pool, Tennis Court(s)
- Services included: Insurance, Exterior Maintenance, Lawn Care, Scavenger, Snow Removal
Other
Other facts
- Listing terms: Conventional
- Ownership: Fee Simple
Price history
| Date | Event | Price |
|---|---|---|
| 8/21/2025 | Sold | $385,000$257/sqft |
Source: | ||
| 6/19/2025 | Contingent | $385,000$257/sqft |
Source: | ||
| 6/16/2025 | Listed for sale | $385,000+89.7%$257/sqft |
Source: | ||
| 9/15/2011 | Sold | $203,000$135/sqft |
Source: | ||
Public tax history
Tax history is unavailable.
Neighborhood: 60004
Nearby schools
GreatSchools rating
- 6/10Anne Sullivan Elementary SchoolGrades: 4-5Distance: 0.4 mi
- 6/10Macarthur Middle SchoolGrades: 6-8Distance: 0.4 mi
- 7/10Wheeling High SchoolGrades: 9-12Distance: 0.9 mi
Schools provided by the listing agent
- Elementary: Betsy Ross Elementary School
- Middle: Macarthur Middle School
- High: Wheeling High School
- District: 23
Source: MRED as distributed by MLS GRID. This data may not be complete. We recommend contacting the local school district to confirm school assignments for this home.
Get a cash offer in 3 minutes
Find out how much your home could sell for in as little as 3 minutes with a no-obligation cash offer.
Estimated market value$384,600
Get a cash offer in 3 minutes
Find out how much your home could sell for in as little as 3 minutes with a no-obligation cash offer.
Estimated market value
$384,600

