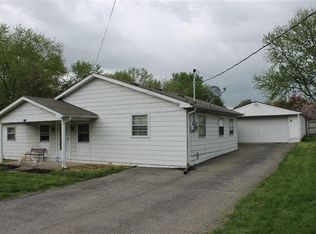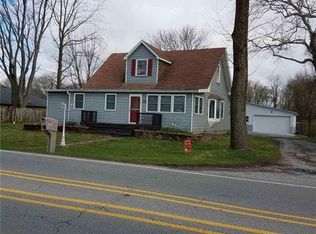Sold
$225,000
2133 Country Club Rd, Indianapolis, IN 46234
3beds
1,689sqft
Residential, Single Family Residence
Built in 1976
0.83 Acres Lot
$280,200 Zestimate®
$133/sqft
$1,761 Estimated rent
Home value
$280,200
$261,000 - $300,000
$1,761/mo
Zestimate® history
Loading...
Owner options
Explore your selling options
What's special
Charming 3-Bed, 2-Bath Ranch with Oversized Garage & Workshop - No HOA! Welcome to this 3-bedroom, 2-bath ranch that offers the perfect blend of comfort and functionality. Situated in a peaceful setting with direct access to a scenic trail, this home is a rare find with NO HOA restrictions! Step inside to a spacious family room featuring tile flooring and built-in bookcases, creating a cozy yet stylish space for gatherings. The open layout allows for effortless entertaining, while the well-appointed kitchen and dining area make meal prep a breeze. One of the standout features of this property is the massive 60x30 detached garage, complete with a workshop area-perfect for hobbyists, car enthusiasts, or those needing extra storage space. Enjoy the freedom of no HOA, giving you the flexibility to personalize and use your property as you see fit. With direct trail access, outdoor adventures are just steps away. Don't miss this incredible opportunity-schedule your showing today!
Zillow last checked: 8 hours ago
Listing updated: March 05, 2025 at 02:30pm
Listing Provided by:
Todd Messer 317-523-0429,
@properties
Bought with:
Todd Messer
@properties
Source: MIBOR as distributed by MLS GRID,MLS#: 22021157
Facts & features
Interior
Bedrooms & bathrooms
- Bedrooms: 3
- Bathrooms: 2
- Full bathrooms: 2
- Main level bathrooms: 2
- Main level bedrooms: 3
Primary bedroom
- Features: Carpet
- Level: Main
- Area: 180 Square Feet
- Dimensions: 15x12
Bedroom 2
- Features: Carpet
- Level: Main
- Area: 110 Square Feet
- Dimensions: 11x10
Bedroom 3
- Features: Carpet
- Level: Main
- Area: 110 Square Feet
- Dimensions: 11x10
Family room
- Features: Tile-Ceramic
- Level: Main
- Area: 480 Square Feet
- Dimensions: 24x20
Kitchen
- Features: Vinyl
- Level: Main
- Area: 168 Square Feet
- Dimensions: 14x12
Laundry
- Features: Vinyl
- Level: Main
- Area: 30 Square Feet
- Dimensions: 6x5
Living room
- Features: Laminate Hardwood
- Level: Main
- Area: 280 Square Feet
- Dimensions: 20x14
Heating
- Forced Air
Cooling
- Has cooling: Yes
Appliances
- Included: Dishwasher, Disposal, Gas Water Heater, Electric Oven, Range Hood, Water Softener Rented
Features
- Attic Access
- Has basement: No
- Attic: Access Only
- Number of fireplaces: 1
- Fireplace features: Recreation Room
Interior area
- Total structure area: 1,689
- Total interior livable area: 1,689 sqft
Property
Parking
- Total spaces: 2
- Parking features: Detached, Concrete, Gravel
- Garage spaces: 2
Features
- Levels: One
- Stories: 1
- Patio & porch: Covered
- Fencing: Fenced,Fence Full Rear,Privacy
Lot
- Size: 0.83 Acres
- Features: Not In Subdivision, On Trail, Rural - Not Subdivision
Details
- Additional structures: Outbuilding
- Parcel number: 490527102007000900
- Special conditions: As Is,Sales Disclosure On File
- Horse amenities: None
Construction
Type & style
- Home type: SingleFamily
- Architectural style: Ranch
- Property subtype: Residential, Single Family Residence
Materials
- Vinyl Siding
- Foundation: Crawl Space
Condition
- New construction: No
- Year built: 1976
Utilities & green energy
- Water: Private Well
Community & neighborhood
Location
- Region: Indianapolis
- Subdivision: No Subdivision
Price history
| Date | Event | Price |
|---|---|---|
| 3/3/2025 | Sold | $225,000-2.2%$133/sqft |
Source: | ||
| 2/18/2025 | Pending sale | $230,000$136/sqft |
Source: | ||
| 2/7/2025 | Listed for sale | $230,000+3029.3%$136/sqft |
Source: | ||
| 4/19/2024 | Sold | $7,350-95.5%$4/sqft |
Source: Public Record Report a problem | ||
| 4/25/2008 | Listing removed | $165,000$98/sqft |
Source: RE/MAX of Indiana #MI2813203 Report a problem | ||
Public tax history
| Year | Property taxes | Tax assessment |
|---|---|---|
| 2024 | $4,724 +7.9% | $195,900 |
| 2023 | $4,380 -15.3% | $195,900 +7.9% |
| 2022 | $5,173 +19.6% | $181,500 -3.5% |
Find assessor info on the county website
Neighborhood: Key Meadows
Nearby schools
GreatSchools rating
- 6/10Robey Elementary SchoolGrades: PK-6Distance: 1.1 mi
- NABen Davis Ninth Grade CenterGrades: 9Distance: 1.2 mi
- 3/10Ben Davis High SchoolGrades: 10-12Distance: 1.1 mi
Get a cash offer in 3 minutes
Find out how much your home could sell for in as little as 3 minutes with a no-obligation cash offer.
Estimated market value
$280,200
Get a cash offer in 3 minutes
Find out how much your home could sell for in as little as 3 minutes with a no-obligation cash offer.
Estimated market value
$280,200

