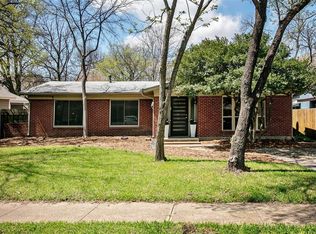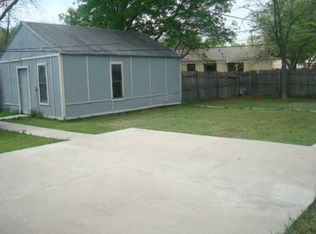Sold on 07/03/25
Price Unknown
2133 Gus Thomasson Rd, Dallas, TX 75228
3beds
1,099sqft
Single Family Residence
Built in 1951
9,234.72 Square Feet Lot
$247,100 Zestimate®
$--/sqft
$1,817 Estimated rent
Home value
$247,100
$225,000 - $272,000
$1,817/mo
Zestimate® history
Loading...
Owner options
Explore your selling options
What's special
Nestled in a picturesque well-established neighborhood, this delightful East Dallas home is filled with character, charm and opportunity. Surrounded by mature trees and just minutes from natural beauty of White Rock Lake. This home offers the perfect combination of location and convenience. Step inside to redone original hardwood floor with new base boards and oversized windows that bathe the space in natural light, creating a warm and inviting atmosphere. The oversized fenced backyard is ideal for pets, gardening or entertaining. The attached garage with double wide driveway provides for ample parking. Washer-dryer connections add everyday convenience -no more laundromats. Built on a great pier and beam foundation with a newer roof installed in 2021, uncovered patio, fresh paint inside and out, security system in place as well as the ring door camera. Don't miss out on the incredible opportunity-schedule a showing today and see the charm for yourself.
Zillow last checked: 8 hours ago
Listing updated: July 04, 2025 at 06:29am
Listed by:
Patti Dibernardo 0547404 972-289-7788,
Epps Realty, LLC 972-289-7788
Bought with:
Linda Bonilla
BHHS A Action REALTORS
Source: NTREIS,MLS#: 20925770
Facts & features
Interior
Bedrooms & bathrooms
- Bedrooms: 3
- Bathrooms: 1
- Full bathrooms: 1
Primary bedroom
- Level: First
- Dimensions: 16 x 14
Bedroom
- Level: First
- Dimensions: 11 x 10
Bedroom
- Level: First
- Dimensions: 11 x 10
Dining room
- Level: First
- Dimensions: 8 x 10
Living room
- Level: First
- Dimensions: 15 x 12
Heating
- Central
Cooling
- Ceiling Fan(s)
Appliances
- Included: Gas Range, Microwave
- Laundry: In Garage
Features
- Decorative/Designer Lighting Fixtures
- Flooring: Ceramic Tile, Hardwood, Other
- Windows: Window Coverings
- Has basement: No
- Has fireplace: No
Interior area
- Total interior livable area: 1,099 sqft
Property
Parking
- Total spaces: 1
- Parking features: Garage Faces Front
- Attached garage spaces: 1
Features
- Levels: One
- Stories: 1
- Patio & porch: Covered
- Exterior features: Other
- Pool features: None
- Fencing: Chain Link
Lot
- Size: 9,234 sqft
Details
- Parcel number: 00000377950000000
Construction
Type & style
- Home type: SingleFamily
- Architectural style: Traditional,Detached
- Property subtype: Single Family Residence
Materials
- Brick, Other
- Foundation: Pillar/Post/Pier
- Roof: Composition
Condition
- Year built: 1951
Utilities & green energy
- Sewer: Public Sewer
- Water: Public
- Utilities for property: Sewer Available, Water Available
Community & neighborhood
Security
- Security features: Security System, Security Lights
Location
- Region: Dallas
- Subdivision: Centerville Terrace Add Sec 03
Other
Other facts
- Listing terms: Cash,Conventional,FHA
Price history
| Date | Event | Price |
|---|---|---|
| 7/3/2025 | Sold | -- |
Source: NTREIS #20925770 Report a problem | ||
| 6/9/2025 | Pending sale | $259,000$236/sqft |
Source: NTREIS #20925770 Report a problem | ||
| 6/5/2025 | Contingent | $259,000$236/sqft |
Source: NTREIS #20925770 Report a problem | ||
| 5/14/2025 | Listed for sale | $259,000+52.4%$236/sqft |
Source: NTREIS #20925770 Report a problem | ||
| 1/3/2025 | Sold | -- |
Source: NTREIS #20795759 Report a problem | ||
Public tax history
| Year | Property taxes | Tax assessment |
|---|---|---|
| 2025 | $4,182 -12.4% | $187,790 -12.7% |
| 2024 | $4,774 +16.9% | $215,120 +20.9% |
| 2023 | $4,085 -8.6% | $178,000 |
Find assessor info on the county website
Neighborhood: 75228
Nearby schools
GreatSchools rating
- 6/10Reinhardt Elementary SchoolGrades: PK-5Distance: 0.7 mi
- 5/10W High Gaston Middle SchoolGrades: 6-8Distance: 1.1 mi
- 4/10Bryan Adams High SchoolGrades: 9-12Distance: 0.6 mi
Schools provided by the listing agent
- Elementary: Reinhardt
- Middle: Gaston
- High: Adams
- District: Dallas ISD
Source: NTREIS. This data may not be complete. We recommend contacting the local school district to confirm school assignments for this home.
Get a cash offer in 3 minutes
Find out how much your home could sell for in as little as 3 minutes with a no-obligation cash offer.
Estimated market value
$247,100
Get a cash offer in 3 minutes
Find out how much your home could sell for in as little as 3 minutes with a no-obligation cash offer.
Estimated market value
$247,100

