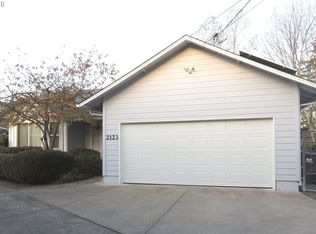Sold
$435,000
2133 Jeppesen Acres Rd, Eugene, OR 97401
3beds
1,102sqft
Residential, Single Family Residence
Built in 1960
6,969.6 Square Feet Lot
$427,600 Zestimate®
$395/sqft
$1,968 Estimated rent
Home value
$427,600
$406,000 - $449,000
$1,968/mo
Zestimate® history
Loading...
Owner options
Explore your selling options
What's special
Experience the best of Eugene living in this updated 3-bedroom, single level home located in the vibrant Ferry Street Bridge area. This home offers comfort and style, featuring newly refinished hardwood floors, fresh interior/exterior paint, a modernized kitchen with granite & butcher block counters, stainless steel appliances, updated bathroom, and a cozy wood burning fireplace. The oversized 2-car garage and RV parking provide ample space for vehicles and storage, while a dual-headed ductless heating/AC system offers year-round comfort. Step outside to a backyard designed for gatherings. Raised garden beds, a large patio, and an outdoor fireplace set the stage for summer evenings or weekend entertaining. Perfectly situated just minutes from Sheldon High School, neighborhood parks & trails, Oakway Center, University of Oregon, Autzen Stadium, PK Park, and many of Eugene’s best restaurants and shops, this move-in ready home offers unmatched convenience. Whether you’re a buyer, investor, or simply looking to settle in one of Eugene’s most sought-after neighborhoods, this property is an exceptional opportunity.
Zillow last checked: 8 hours ago
Listing updated: February 17, 2026 at 02:40am
Listed by:
Courtney Proden #AGENT_PHONE,
Windermere RE Lane County
Bought with:
Joe Becker, 201259692
Keller Williams The Cooley Real Estate Group
Source: RMLS (OR),MLS#: 685943628
Facts & features
Interior
Bedrooms & bathrooms
- Bedrooms: 3
- Bathrooms: 1
- Full bathrooms: 1
- Main level bathrooms: 1
Primary bedroom
- Features: Hardwood Floors, Closet
- Level: Main
Bedroom 2
- Features: Hardwood Floors, Closet
- Level: Main
Bedroom 3
- Features: Hardwood Floors, Closet
- Level: Main
Dining room
- Features: Eat Bar, Sliding Doors, Tile Floor
- Level: Main
Kitchen
- Features: Dishwasher, Disposal, Free Standing Range, Granite, Tile Floor
- Level: Main
Living room
- Features: Fireplace, Hardwood Floors
- Level: Main
Heating
- Ductless, Mini Split, Zoned, Fireplace(s)
Cooling
- Heat Pump
Appliances
- Included: Convection Oven, Dishwasher, Disposal, Free-Standing Range, Range Hood, Stainless Steel Appliance(s), Electric Water Heater, Tank Water Heater
Features
- Granite, High Speed Internet, Closet, Eat Bar, Tile
- Flooring: Hardwood, Tile
- Doors: Sliding Doors
- Windows: Double Pane Windows, Vinyl Frames
- Basement: Crawl Space
- Number of fireplaces: 1
- Fireplace features: Wood Burning, Outside
Interior area
- Total structure area: 1,102
- Total interior livable area: 1,102 sqft
Property
Parking
- Total spaces: 2
- Parking features: Driveway, RV Access/Parking, RV Boat Storage, Garage Door Opener, Attached
- Attached garage spaces: 2
- Has uncovered spaces: Yes
Accessibility
- Accessibility features: Garage On Main, One Level, Accessibility
Features
- Levels: One
- Stories: 1
- Patio & porch: Patio
- Exterior features: Raised Beds, Yard
- Fencing: Fenced
Lot
- Size: 6,969 sqft
- Features: Level, SqFt 5000 to 6999
Details
- Additional structures: RVParking, RVBoatStorage
- Parcel number: 0171429
Construction
Type & style
- Home type: SingleFamily
- Architectural style: Ranch
- Property subtype: Residential, Single Family Residence
Materials
- Board & Batten Siding, Shake Siding
- Foundation: Stem Wall
- Roof: Composition
Condition
- Updated/Remodeled
- New construction: No
- Year built: 1960
Utilities & green energy
- Sewer: Public Sewer
- Water: Public
- Utilities for property: Cable Connected
Community & neighborhood
Location
- Region: Eugene
- Subdivision: Cal Young Neighborhood
Other
Other facts
- Listing terms: Cash,Conventional,FHA,VA Loan
- Road surface type: Paved
Price history
| Date | Event | Price |
|---|---|---|
| 2/13/2026 | Sold | $435,000$395/sqft |
Source: | ||
| 1/27/2026 | Pending sale | $435,000$395/sqft |
Source: | ||
| 1/20/2026 | Price change | $435,000-3.1%$395/sqft |
Source: | ||
| 10/24/2025 | Price change | $449,000-2.2%$407/sqft |
Source: | ||
| 9/11/2025 | Listed for sale | $459,000+0.9%$417/sqft |
Source: | ||
Public tax history
| Year | Property taxes | Tax assessment |
|---|---|---|
| 2025 | -- | -- |
| 2024 | $4,052 +2.6% | $204,467 +3% |
| 2023 | $3,949 +4% | $198,512 +3% |
Find assessor info on the county website
Neighborhood: Cal Young
Nearby schools
GreatSchools rating
- 7/10Holt Elementary SchoolGrades: K-5Distance: 1.5 mi
- 3/10Monroe Middle SchoolGrades: 6-8Distance: 0.9 mi
- 6/10Sheldon High SchoolGrades: 9-12Distance: 0.3 mi
Schools provided by the listing agent
- Elementary: Willagillespie
- Middle: Monroe
- High: Sheldon
Source: RMLS (OR). This data may not be complete. We recommend contacting the local school district to confirm school assignments for this home.
Get pre-qualified for a loan
At Zillow Home Loans, we can pre-qualify you in as little as 5 minutes with no impact to your credit score.An equal housing lender. NMLS #10287.
Sell with ease on Zillow
Get a Zillow Showcase℠ listing at no additional cost and you could sell for —faster.
$427,600
2% more+$8,552
With Zillow Showcase(estimated)$436,152
