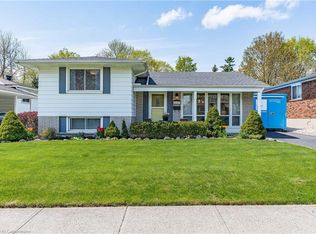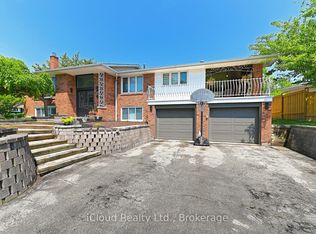Sold for $927,000
C$927,000
2133 Meadowbrook Rd, Burlington, ON L7P 2A6
4beds
1,383sqft
Single Family Residence, Residential
Built in ----
8,750 Square Feet Lot
$-- Zestimate®
C$670/sqft
C$3,309 Estimated rent
Home value
Not available
Estimated sales range
Not available
$3,309/mo
Loading...
Owner options
Explore your selling options
What's special
Beautifully Updated detached 3-Level Side split in a Prime Location. Welcome to this bright and cheerful detached home, perfectly situated in a mature, family-friendly neighbourhood. Featuring 3 spacious bedrooms and 2 updated bathrooms, this home is designed for comfort and style. Step inside to a bright, spacious living and dining area adorned with custom accent walls and a touch of farmhouse charm. The updated kitchen boasts quartz countertops and well thought out finishes, making it both functional and inviting. The large family room with walk out faces the backyard, and features a stunning stone accent wall, creating the perfect space for relaxation. Need more room? The cozy rec room can easily double as a fourth bedroom, also complete with stylish custom feature walls. Enjoy the huge backyard, ideal for entertaining, gardening, or simply unwinding in your private outdoor oasis. Located in an incredible community, you're in close proximity to great schools, shopping, parks, nature, hiking, Mountainside Rec Centre, and Brant Power Shopping Centre to name a few. Minutes to Burlington Go, perfect for commuters! This is the ideal home for those seeking both modern updates and a fantastic location. Don’t miss this amazing opportunity—schedule a viewing today!
Zillow last checked: 8 hours ago
Listing updated: August 21, 2025 at 11:21am
Listed by:
Steve Dixon, Salesperson,
Keller Williams Edge Realty
Source: ITSO,MLS®#: 40710083Originating MLS®#: Cornerstone Association of REALTORS®
Facts & features
Interior
Bedrooms & bathrooms
- Bedrooms: 4
- Bathrooms: 2
- Full bathrooms: 2
Other
- Level: Second
- Area: 118.85
- Dimensions: 9ft. 10in. x 13ft. 6in.
Bedroom
- Level: Second
- Area: 73.53
- Dimensions: 8ft. 8in. x 9ft. 10in.
Bedroom
- Level: Second
- Area: 101.12
- Dimensions: 11ft. 10in. x 9ft. 11in.
Bedroom
- Level: Basement
- Area: 243.21
- Dimensions: 20ft. 10in. x 12ft. 10in.
Bathroom
- Features: 4-Piece
- Level: Second
Bathroom
- Features: 3-Piece
- Level: Basement
Dining room
- Level: Main
- Area: 73.38
- Dimensions: 9ft. 7in. x 8ft. 9in.
Family room
- Level: Main
- Area: 262.12
- Dimensions: 20ft. 4in. x 13ft. 8in.
Kitchen
- Level: Main
- Area: 102.21
- Dimensions: 10ft. 11in. x 10ft. 11in.
Living room
- Level: Main
- Area: 195.39
- Dimensions: 15ft. 3in. x 13ft. 0in.
Utility room
- Level: Basement
Heating
- Forced Air, Natural Gas
Cooling
- Central Air
Appliances
- Laundry: In-Suite
Features
- Central Vacuum, Other
- Basement: Full,Finished
- Number of fireplaces: 1
- Fireplace features: Gas
Interior area
- Total structure area: 1,839
- Total interior livable area: 1,383 sqft
- Finished area above ground: 1,383
- Finished area below ground: 456
Property
Parking
- Total spaces: 2
- Parking features: Asphalt, Other, Private Drive Double Wide
- Uncovered spaces: 2
Features
- Frontage type: North
- Frontage length: 50.00
Lot
- Size: 8,750 sqft
- Dimensions: 50 x 175
- Features: Urban, Public Transit, Quiet Area, Schools
Details
- Parcel number: 071470122
- Zoning: R3.2
Construction
Type & style
- Home type: SingleFamily
- Architectural style: Sidesplit
- Property subtype: Single Family Residence, Residential
Materials
- Aluminum Siding, Brick, Other
- Foundation: Block
- Roof: Asphalt Shing
Condition
- 51-99 Years
- New construction: No
Utilities & green energy
- Sewer: Sewer (Municipal)
- Water: Municipal
Community & neighborhood
Location
- Region: Burlington
Price history
| Date | Event | Price |
|---|---|---|
| 7/15/2025 | Sold | C$927,000C$670/sqft |
Source: ITSO #40710083 Report a problem | ||
Public tax history
Tax history is unavailable.
Neighborhood: Mountainside
Nearby schools
GreatSchools rating
No schools nearby
We couldn't find any schools near this home.
Schools provided by the listing agent
- Elementary: Rolling Meadows Ps, Clarksdale Ps & St. Gabriel Ces
- High: M.M Robinson Ss, Notre Dame Css
Source: ITSO. This data may not be complete. We recommend contacting the local school district to confirm school assignments for this home.

