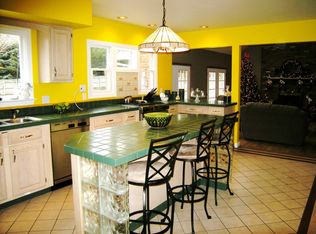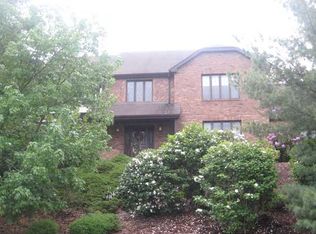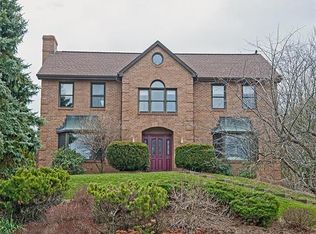Sold for $700,000
$700,000
2133 Middle Rd, Glenshaw, PA 15116
4beds
2,544sqft
Single Family Residence
Built in 1991
0.36 Acres Lot
$701,400 Zestimate®
$275/sqft
$2,904 Estimated rent
Home value
$701,400
$666,000 - $743,000
$2,904/mo
Zestimate® history
Loading...
Owner options
Explore your selling options
What's special
Stunning 4 bedroom home in the Fox Chapel Area School District offering comfort, space, and style. Enjoy lots of fun and exercise in the beautiful in ground swimming pool in the level, fully fenced backyard and also with a spacious covered patio, perfect for entertaining or relaxing in privacy. The open concept kitchen flows seamlessly into the dining area, ideal for gatherings. Inside, you'll find generously sized rooms throughout with a vaulted ceiling primary suite that features a spacious layout, walk-in closet, and private bath with skylight. All other bedrooms offer roomy closets, hardwood floors and the home boasts exceptional storage throughout with a large unfinished gameroom. First floor laundry adds convenience, while thoughtful updates enhance every space. Located near a lovely neighborhood park and the home feeds into Fairview Elementary. This well maintained home combines practical living with upscale comfort, a new roof and a 3 car garage. A rare opportunity!
Zillow last checked: 8 hours ago
Listing updated: October 30, 2025 at 08:09am
Listed by:
Jane Herrmann 412-782-3700,
BERKSHIRE HATHAWAY HOMESERVICES THE PREFERRED REAL
Bought with:
Peggy Greb
RE/MAX SELECT REALTY
Source: WPMLS,MLS#: 1715144 Originating MLS: West Penn Multi-List
Originating MLS: West Penn Multi-List
Facts & features
Interior
Bedrooms & bathrooms
- Bedrooms: 4
- Bathrooms: 3
- Full bathrooms: 2
- 1/2 bathrooms: 1
Primary bedroom
- Level: Upper
- Dimensions: 19x13
Bedroom 2
- Level: Upper
- Dimensions: 14x12
Bedroom 3
- Level: Upper
- Dimensions: 14x11
Bedroom 4
- Level: Upper
- Dimensions: 12x12
Dining room
- Level: Main
- Dimensions: 14x11
Entry foyer
- Level: Main
- Dimensions: 14x12
Family room
- Level: Main
- Dimensions: 20x16
Kitchen
- Level: Main
- Dimensions: 20x14
Laundry
- Level: Main
- Dimensions: 9x7
Living room
- Level: Main
- Dimensions: 15x14
Heating
- Forced Air, Gas
Cooling
- Central Air
Appliances
- Included: Some Gas Appliances, Cooktop, Dishwasher, Disposal, Microwave, Refrigerator, Stove
Features
- Kitchen Island
- Flooring: Ceramic Tile, Hardwood, Carpet
- Basement: Unfinished
- Number of fireplaces: 1
- Fireplace features: Family/Living/Great Room
Interior area
- Total structure area: 2,544
- Total interior livable area: 2,544 sqft
Property
Parking
- Total spaces: 3
- Parking features: Attached, Garage, Garage Door Opener
- Has attached garage: Yes
Features
- Levels: Two
- Stories: 2
- Pool features: Pool
Lot
- Size: 0.36 Acres
- Dimensions: 0.36
Details
- Parcel number: 0522D00229000000
Construction
Type & style
- Home type: SingleFamily
- Architectural style: Colonial,Two Story
- Property subtype: Single Family Residence
Materials
- Brick
- Roof: Composition
Condition
- Resale
- Year built: 1991
Utilities & green energy
- Sewer: Public Sewer
- Water: Public
Community & neighborhood
Location
- Region: Glenshaw
- Subdivision: Timberwood
Price history
| Date | Event | Price |
|---|---|---|
| 10/30/2025 | Sold | $700,000+3.7%$275/sqft |
Source: | ||
| 10/30/2025 | Pending sale | $675,000$265/sqft |
Source: | ||
| 8/11/2025 | Contingent | $675,000$265/sqft |
Source: | ||
| 8/8/2025 | Listed for sale | $675,000+3.8%$265/sqft |
Source: | ||
| 9/19/2022 | Sold | $650,000$256/sqft |
Source: | ||
Public tax history
| Year | Property taxes | Tax assessment |
|---|---|---|
| 2025 | $12,733 +37.7% | $407,000 +27.3% |
| 2024 | $9,248 +511.7% | $319,600 |
| 2023 | $1,512 +6% | $319,600 +6% |
Find assessor info on the county website
Neighborhood: 15116
Nearby schools
GreatSchools rating
- 8/10Fairview El SchoolGrades: K-5Distance: 1.9 mi
- 8/10Dorseyville Middle SchoolGrades: 6-8Distance: 3.3 mi
- 9/10Fox Chapel Area High SchoolGrades: 9-12Distance: 4.1 mi
Schools provided by the listing agent
- District: Fox Chapel Area
Source: WPMLS. This data may not be complete. We recommend contacting the local school district to confirm school assignments for this home.

Get pre-qualified for a loan
At Zillow Home Loans, we can pre-qualify you in as little as 5 minutes with no impact to your credit score.An equal housing lender. NMLS #10287.


