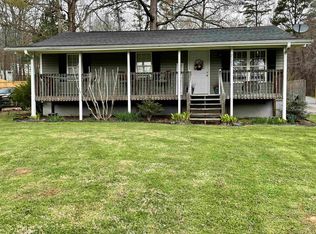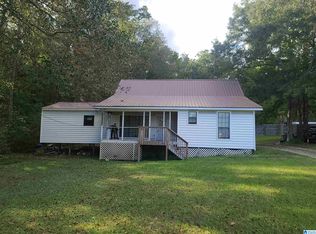Sold for $140,000
$140,000
2133 Pleasant Valley Rd, Odenville, AL 35120
3beds
1,280sqft
Manufactured Home
Built in 2000
1.1 Acres Lot
$141,600 Zestimate®
$109/sqft
$1,174 Estimated rent
Home value
$141,600
$106,000 - $188,000
$1,174/mo
Zestimate® history
Loading...
Owner options
Explore your selling options
What's special
Updated 3 bedroom, 2 bath, on 1.1 acres in St. Clair County! The covered front porch welcomes you to the large living room. Kitchen features butcher block countertops and stainless appliances. Washer and dryer will remain. Large master suite with barn door, walk-in closet, double vanities, and custom tile shower. Split bedroom design with 2 additional bedrooms and a full bath on the opposite side of the home. 2 large storage buildings will remain. HVAC replaced in 2024! Enjoy your private 1.1 acres with gated driveway, fire pit, room for a garden, and plenty of parking. Peaceful country living just minutes from town! Book your showing of this beautiful home today!
Zillow last checked: 8 hours ago
Listing updated: October 28, 2025 at 07:11pm
Listed by:
Andrea Rouse 205-542-2369,
RE/MAX on Main
Bought with:
Mindy Sparkman
Keller Williams Realty Blount
Source: GALMLS,MLS#: 21430935
Facts & features
Interior
Bedrooms & bathrooms
- Bedrooms: 3
- Bathrooms: 2
- Full bathrooms: 2
Primary bedroom
- Level: First
Bedroom 1
- Level: First
Bedroom 2
- Level: First
Primary bathroom
- Level: First
Bathroom 1
- Level: First
Kitchen
- Features: Butcher Block
- Level: First
Living room
- Level: First
Basement
- Area: 0
Heating
- Central
Cooling
- Central Air
Appliances
- Included: Dishwasher, Microwave, Refrigerator, Electric Water Heater
- Laundry: Electric Dryer Hookup, Washer Hookup, Main Level, Laundry Room, Laundry (ROOM), Yes
Features
- None, Separate Shower, Split Bedrooms, Tub/Shower Combo, Walk-In Closet(s)
- Flooring: Laminate
- Has basement: No
- Attic: None
- Has fireplace: No
Interior area
- Total interior livable area: 1,280 sqft
- Finished area above ground: 1,280
- Finished area below ground: 0
Property
Parking
- Parking features: Driveway
- Has uncovered spaces: Yes
Features
- Levels: One
- Stories: 1
- Patio & porch: Porch, Covered (DECK), Deck
- Pool features: None
- Has view: Yes
- View description: None
- Waterfront features: No
Lot
- Size: 1.10 Acres
Details
- Additional structures: Storage
- Parcel number: 1709310000013.003
- Special conditions: N/A
Construction
Type & style
- Home type: MobileManufactured
- Property subtype: Manufactured Home
Materials
- Other
- Foundation: Pillar/Post/Pier
Condition
- Year built: 2000
Utilities & green energy
- Sewer: Septic Tank
- Water: Public
Community & neighborhood
Location
- Region: Odenville
- Subdivision: None
Other
Other facts
- Price range: $140K - $140K
Price history
| Date | Event | Price |
|---|---|---|
| 10/28/2025 | Sold | $140,000+3.7%$109/sqft |
Source: | ||
| 9/22/2025 | Contingent | $135,000$105/sqft |
Source: | ||
| 9/11/2025 | Listed for sale | $135,000-10.3%$105/sqft |
Source: | ||
| 9/9/2025 | Listing removed | $150,500$118/sqft |
Source: | ||
| 7/30/2025 | Listed for sale | $150,500+11.6%$118/sqft |
Source: | ||
Public tax history
Tax history is unavailable.
Neighborhood: 35120
Nearby schools
GreatSchools rating
- 5/10Odenville Elementary SchoolGrades: PK-2Distance: 1.9 mi
- 2/10Odenville Middle SchoolGrades: 6-8Distance: 2 mi
- 7/10Saint Clair Co High SchoolGrades: 9-12Distance: 1.2 mi
Schools provided by the listing agent
- Elementary: Odenville
- Middle: Odenville
- High: St Clair County
Source: GALMLS. This data may not be complete. We recommend contacting the local school district to confirm school assignments for this home.
Get a cash offer in 3 minutes
Find out how much your home could sell for in as little as 3 minutes with a no-obligation cash offer.
Estimated market value$141,600
Get a cash offer in 3 minutes
Find out how much your home could sell for in as little as 3 minutes with a no-obligation cash offer.
Estimated market value
$141,600

