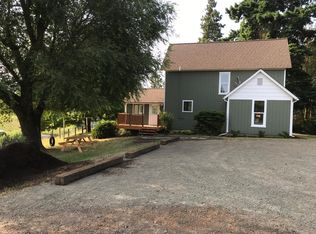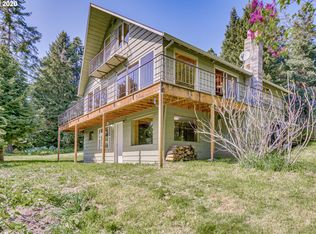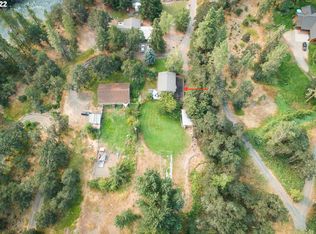Northwest Contemporary Home & licensed B&B w/ sweeping views of The Hood River Valley. This fully remodeled & expanded luxury home sits on 7+ acres of immaculately designed yard, field & pasture, w/ 6 acres of water rights. Easy-living on the main w/ multiple areas for entertaining on the 1500 sq ft deck. Plus a fully renovated 1915 farmhouse, 1300 sq ft pole barn & multiple outbuildings. Mt Hood Views from the large garden, fruit trees, pond & more! Amenities list available!
This property is off market, which means it's not currently listed for sale or rent on Zillow. This may be different from what's available on other websites or public sources.



