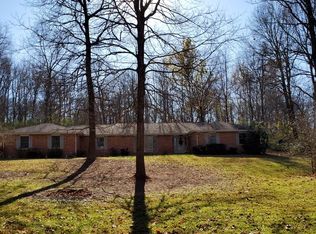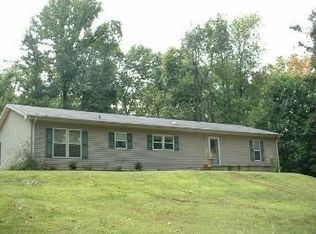Closed
$355,000
2133 W Eble Rd, Boonville, IN 47601
3beds
2,500sqft
Single Family Residence
Built in 2008
1.76 Acres Lot
$380,400 Zestimate®
$--/sqft
$2,454 Estimated rent
Home value
$380,400
$350,000 - $415,000
$2,454/mo
Zestimate® history
Loading...
Owner options
Explore your selling options
What's special
Welcome to 2133 W Eble RD! This beautiful property is situated on a spacious 1.76-acre lot, offering privacy and seclusion. 3BDRM (potential 4th) 3 FULL bath, walk in closets. Kitchen includes dining area, breakfast bar island, with a large walk in pantry. Upstairs offers a family room with access door to covered deck/balcony. Resident gets to choose between Castle North Middle School/Boonville Middle School and Castle High School/Boonville High Don't miss out on this exceptional opportunity to own a tranquil retreat!
Zillow last checked: 8 hours ago
Listing updated: July 01, 2024 at 05:59pm
Listed by:
Christy Vondersaar 812-319-4221,
Woodward Commercial Realty
Bought with:
Amber E Barrera, RB21001642
Berkshire Hathaway HomeServices Indiana Realty
Source: IRMLS,MLS#: 202415312
Facts & features
Interior
Bedrooms & bathrooms
- Bedrooms: 3
- Bathrooms: 3
- Full bathrooms: 3
- Main level bedrooms: 1
Bedroom 1
- Level: Upper
Bedroom 2
- Level: Upper
Family room
- Level: Upper
- Area: 220
- Dimensions: 20 x 11
Kitchen
- Level: Main
- Area: 294
- Dimensions: 21 x 14
Living room
- Level: Main
- Area: 300
- Dimensions: 20 x 15
Office
- Level: Upper
- Area: 220
- Dimensions: 20 x 11
Heating
- Electric, Propane
Cooling
- Central Air
Features
- Has basement: No
- Number of fireplaces: 1
- Fireplace features: Living Room
Interior area
- Total structure area: 2,500
- Total interior livable area: 2,500 sqft
- Finished area above ground: 2,500
- Finished area below ground: 0
Property
Parking
- Total spaces: 3
- Parking features: Attached
- Attached garage spaces: 3
Features
- Levels: Two
- Stories: 2
Lot
- Size: 1.76 Acres
- Features: Rolling Slope, Sloped
Details
- Parcel number: 871334402021.000001
Construction
Type & style
- Home type: SingleFamily
- Property subtype: Single Family Residence
Materials
- Brick, Vinyl Siding
- Foundation: Slab
Condition
- New construction: No
- Year built: 2008
Utilities & green energy
- Sewer: Septic Tank
- Water: Public
Community & neighborhood
Location
- Region: Boonville
- Subdivision: Wildwood Estate(s)
Price history
| Date | Event | Price |
|---|---|---|
| 7/1/2024 | Sold | $355,000-6.3% |
Source: | ||
| 6/10/2024 | Pending sale | $379,000 |
Source: | ||
| 6/3/2024 | Price change | $379,000-3.6% |
Source: | ||
| 5/14/2024 | Price change | $393,000-0.7% |
Source: | ||
| 5/3/2024 | Listed for sale | $395,900+21.1% |
Source: | ||
Public tax history
| Year | Property taxes | Tax assessment |
|---|---|---|
| 2024 | $1,717 +7.4% | $264,800 +1.5% |
| 2023 | $1,598 +8.8% | $260,900 +16.1% |
| 2022 | $1,470 -0.6% | $224,800 +13.2% |
Find assessor info on the county website
Neighborhood: 47601
Nearby schools
GreatSchools rating
- 8/10Yankeetown Elementary SchoolGrades: K-5Distance: 1.9 mi
- 8/10Boonville Middle SchoolGrades: 6-8Distance: 6.1 mi
- 9/10Castle High SchoolGrades: 9-12Distance: 5.7 mi
Schools provided by the listing agent
- Elementary: Yankeetown
- Middle: Castle North
- High: Castle
- District: Warrick County School Corp.
Source: IRMLS. This data may not be complete. We recommend contacting the local school district to confirm school assignments for this home.
Get pre-qualified for a loan
At Zillow Home Loans, we can pre-qualify you in as little as 5 minutes with no impact to your credit score.An equal housing lender. NMLS #10287.
Sell for more on Zillow
Get a Zillow Showcase℠ listing at no additional cost and you could sell for .
$380,400
2% more+$7,608
With Zillow Showcase(estimated)$388,008

