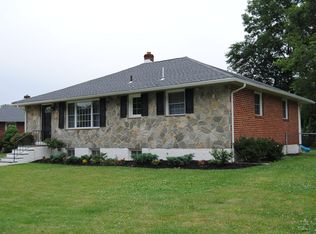Sold for $453,000
$453,000
2133 Wrexham Rd, Wilmington, DE 19810
4beds
2,050sqft
Single Family Residence
Built in 1968
9,148 Square Feet Lot
$484,600 Zestimate®
$221/sqft
$2,920 Estimated rent
Home value
$484,600
Estimated sales range
Not available
$2,920/mo
Zestimate® history
Loading...
Owner options
Explore your selling options
What's special
Are you looking for a updated ranch home in the middle of Brandywine Hundred? This home is centrally located to everything. It is in the much sought after subdivision of Northcrest. Some of the many updates and features include maintenance free brick exterior and a one car garage with an opener. The large living room with 3 windows for lots of natural lighting. Hardwood floors in all main level rooms except kitchen and bath. The kitchen has 42" cabinets with lazy Susan and appliance garage. Quartz and Silverstone counter tops and stainless steel undermount sink. Double casement windows, tiled back splash, recess lighting and vinyl plank floors. Full stainless steel appliances and pantry. There are 3 bedrooms on the main level, however the 2nd bedroom is being used as a den with sliders out to the large composite deck and fenced rear yard. The full basement has a huge family room, full bath and a 4th bedroom or office. All of the big ticket items have been upgraded such as heater, A/C, windows, front door, roof, baths and so much more.
Zillow last checked: 8 hours ago
Listing updated: October 30, 2024 at 05:03pm
Listed by:
Curtis Tyler 302-547-5237,
RE/MAX Associates-Wilmington
Bought with:
Tom Riccio, RB0020565
RE/MAX Point Realty
Source: Bright MLS,MLS#: DENC2068490
Facts & features
Interior
Bedrooms & bathrooms
- Bedrooms: 4
- Bathrooms: 2
- Full bathrooms: 2
- Main level bathrooms: 1
- Main level bedrooms: 3
Heating
- Forced Air, Natural Gas
Cooling
- Central Air, Electric
Appliances
- Included: Dishwasher, Disposal, Microwave, Built-In Range, Refrigerator, Gas Water Heater
- Laundry: Lower Level, Laundry Room
Features
- Ceiling Fan(s), Eat-in Kitchen
- Flooring: Wood, Carpet, Tile/Brick
- Windows: Energy Efficient, Replacement
- Basement: Full
- Has fireplace: No
Interior area
- Total structure area: 2,050
- Total interior livable area: 2,050 sqft
- Finished area above ground: 2,050
Property
Parking
- Parking features: On Street, Driveway
- Has uncovered spaces: Yes
Accessibility
- Accessibility features: None
Features
- Levels: One
- Stories: 1
- Patio & porch: Deck
- Exterior features: Sidewalks, Street Lights, Lighting
- Pool features: None
- Fencing: Other
Lot
- Size: 9,148 sqft
- Dimensions: 65 x 126
- Features: Front Yard, Rear Yard, SideYard(s)
Details
- Additional structures: Above Grade
- Parcel number: 06015.00104
- Zoning: NC6.5
- Special conditions: Standard
Construction
Type & style
- Home type: SingleFamily
- Architectural style: Ranch/Rambler
- Property subtype: Single Family Residence
Materials
- Vinyl Siding, Brick
- Foundation: Brick/Mortar
- Roof: Shingle
Condition
- Good
- New construction: No
- Year built: 1968
Utilities & green energy
- Electric: 100 Amp Service, Circuit Breakers
- Sewer: Public Sewer
- Water: Public
- Utilities for property: Cable Connected
Community & neighborhood
Location
- Region: Wilmington
- Subdivision: Northcrest
Other
Other facts
- Listing agreement: Exclusive Right To Sell
- Listing terms: Conventional,VA Loan,FHA 203(b)
- Ownership: Fee Simple
Price history
| Date | Event | Price |
|---|---|---|
| 10/30/2024 | Sold | $453,000+1.8%$221/sqft |
Source: | ||
| 9/25/2024 | Pending sale | $445,000$217/sqft |
Source: | ||
| 9/20/2024 | Price change | $445,000+61.9%$217/sqft |
Source: | ||
| 2/8/2018 | Listed for sale | $274,900+31.6%$134/sqft |
Source: Re/Max Associates-Wilmington #1000130794 Report a problem | ||
| 7/1/2002 | Sold | $208,900$102/sqft |
Source: Public Record Report a problem | ||
Public tax history
| Year | Property taxes | Tax assessment |
|---|---|---|
| 2025 | -- | $398,200 +487.3% |
| 2024 | $2,080 +12% | $67,800 |
| 2023 | $1,858 -2.1% | $67,800 |
Find assessor info on the county website
Neighborhood: 19810
Nearby schools
GreatSchools rating
- 9/10Lancashire Elementary SchoolGrades: K-5Distance: 0.6 mi
- 5/10Talley Middle SchoolGrades: 6-8Distance: 1 mi
- 7/10Concord High SchoolGrades: 9-12Distance: 2 mi
Schools provided by the listing agent
- District: Brandywine
Source: Bright MLS. This data may not be complete. We recommend contacting the local school district to confirm school assignments for this home.
Get a cash offer in 3 minutes
Find out how much your home could sell for in as little as 3 minutes with a no-obligation cash offer.
Estimated market value$484,600
Get a cash offer in 3 minutes
Find out how much your home could sell for in as little as 3 minutes with a no-obligation cash offer.
Estimated market value
$484,600
