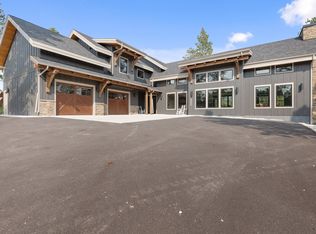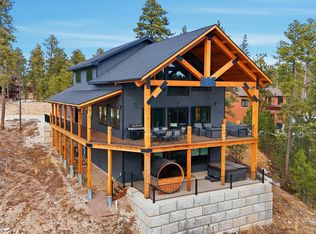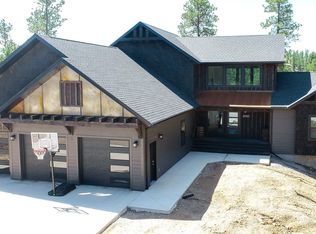Sold for $1,025,000
$1,025,000
21332 Trailside Rd, Lead, SD 57754
5beds
2,588sqft
New Construction
Built in 2022
0.6 Acres Lot
$1,115,300 Zestimate®
$396/sqft
$3,464 Estimated rent
Home value
$1,115,300
$1.06M - $1.17M
$3,464/mo
Zestimate® history
Loading...
Owner options
Explore your selling options
What's special
For more information, please contact listing agents Heath Gran 605-209-2052 or Scot Munro 605-641-6482 with Great Peaks Realty. Incredible new construction home being built in the Powder House Pass subdivision on a large lot, close to the Mickelson Trail, Historic Deadwood, Spearfish Canyon, snowmobile trails and Terry Peak Ski Area! Modern design comes together to offer this custom 5-bedroom cabin with an exceptional open layout, 4 bedrooms in the upper loft featuring built-in bunks for maximizing guest occupancy. Outdoor covered decks and patios make this cabin great for entertaining! Powder House Pass is a great area for vacation rentals. Do not miss out on this great opportunity!
Zillow last checked: 8 hours ago
Listing updated: May 16, 2023 at 12:13pm
Listed by:
Heath Gran,
Great Peaks Realty,
Scot Munro,
Great Peaks Realty
Bought with:
Stacy Domogalski
Keller Williams Realty Black Hills SP
Source: Mount Rushmore Area AOR,MLS#: 71738
Facts & features
Interior
Bedrooms & bathrooms
- Bedrooms: 5
- Bathrooms: 4
- Full bathrooms: 4
- Main level bathrooms: 2
- Main level bedrooms: 1
Primary bedroom
- Description: ensuite, walk-in closet
- Level: Main
- Area: 169
- Dimensions: 13 x 13
Bedroom 2
- Description: +built-in bunks
- Level: Upper
- Area: 168
- Dimensions: 12 x 14
Bedroom 3
- Level: Upper
- Area: 100
- Dimensions: 10 x 10
Bedroom 4
- Level: Upper
- Area: 100
- Dimensions: 10 x 10
Dining room
- Level: Main
Family room
- Description: open loft
Kitchen
- Description: walkout to huge patio
- Level: Main
- Dimensions: 14 x 21
Living room
- Description: fireplace, patio walkout
- Level: Main
- Area: 288
- Dimensions: 12 x 24
Heating
- Natural Gas, Forced Air
Cooling
- Refrig. C/Air
Appliances
- Laundry: Main Level
Features
- Vaulted Ceiling(s), Walk-In Closet(s), Ceiling Fan(s)
- Has basement: No
- Number of fireplaces: 1
- Fireplace features: One, Gas Log, Living Room
Interior area
- Total structure area: 2,588
- Total interior livable area: 2,588 sqft
Property
Parking
- Total spaces: 2
- Parking features: Two Car, Attached
- Attached garage spaces: 2
Features
- Levels: Two Story
- Stories: 2
- Patio & porch: Open Patio, Covered Patio, Covered Deck
Lot
- Size: 0.60 Acres
- Features: Views
Details
- Parcel number: 264520040300110
Construction
Type & style
- Home type: SingleFamily
- Property subtype: New Construction
Materials
- Frame
Condition
- New Construction
- New construction: Yes
- Year built: 2022
Community & neighborhood
Location
- Region: Lead
- Subdivision: Powder House Pass
Other
Other facts
- Listing terms: Cash,New Loan
- Road surface type: Paved
Price history
| Date | Event | Price |
|---|---|---|
| 1/31/2026 | Listing removed | $1,175,000$454/sqft |
Source: | ||
| 10/27/2025 | Listed for sale | $1,175,000$454/sqft |
Source: | ||
| 10/17/2025 | Listing removed | $1,175,000$454/sqft |
Source: | ||
| 6/16/2025 | Listed for sale | $1,175,000-4.1%$454/sqft |
Source: | ||
| 10/13/2024 | Listing removed | $1,225,000-3.9%$473/sqft |
Source: | ||
Public tax history
| Year | Property taxes | Tax assessment |
|---|---|---|
| 2025 | $10,451 +136.1% | $829,430 +3.6% |
| 2024 | $4,426 +132.9% | $800,470 +151% |
| 2023 | $1,900 | $318,940 +27.3% |
Find assessor info on the county website
Neighborhood: 57754
Nearby schools
GreatSchools rating
- 4/10Lead-Deadwood Elementary - 03Grades: K-5Distance: 5.3 mi
- 7/10Lead-Deadwood Middle School - 02Grades: 6-8Distance: 2.5 mi
- 4/10Lead-Deadwood High School - 01Grades: 9-12Distance: 2.5 mi
Get pre-qualified for a loan
At Zillow Home Loans, we can pre-qualify you in as little as 5 minutes with no impact to your credit score.An equal housing lender. NMLS #10287.


