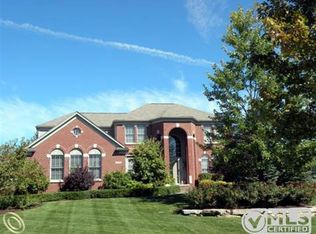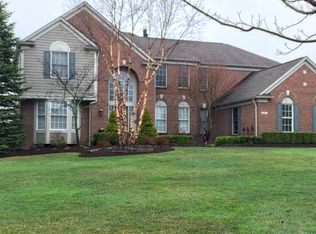Sold for $1,070,000 on 06/26/25
$1,070,000
2134 Aberdeen Ct, Rochester, MI 48306
4beds
5,666sqft
Single Family Residence
Built in 2003
0.86 Acres Lot
$1,080,900 Zestimate®
$189/sqft
$5,469 Estimated rent
Home value
$1,080,900
$1.02M - $1.15M
$5,469/mo
Zestimate® history
Loading...
Owner options
Explore your selling options
What's special
MAGNIFICENT!! Remodeled only using the finest!! Walk in this luxurious colonial on a cup de sac Boasting one of the largest private yards in the sub! Completely open floor plan with hard wood floors t/o 1st floor! Kitchen is an Amazing gourmet kitchen with pull outs! and soft close custom cabs!
kitchen opens to a 2-story great rm! Huge Primary suite with Luxurious bath with heated floors and huge walk in closet ! jack and Jill and a large guest bedroom with Amazing bathroom! all baths redone 2024! WOW! amazing finished basement with bath (plumbed for shower) xl 3 car garage! private back yard! hvac 2024 roof 2015
Zillow last checked: 8 hours ago
Listing updated: August 03, 2025 at 10:30am
Listed by:
Andrew F Colburn 248-320-7007,
The Drew Colburn Real Estate Group
Bought with:
Angelique Fowler, 6501411541
Redfin Corporation
Source: Realcomp II,MLS#: 20250036268
Facts & features
Interior
Bedrooms & bathrooms
- Bedrooms: 4
- Bathrooms: 5
- Full bathrooms: 3
- 1/2 bathrooms: 2
Primary bedroom
- Level: Second
- Dimensions: 20 x 18
Bedroom
- Level: Second
- Dimensions: 12 x 13
Bedroom
- Level: Second
- Dimensions: 12 x 12
Bedroom
- Level: Second
- Dimensions: 12 x 13
Primary bathroom
- Level: Second
- Dimensions: 12 x 15
Other
- Level: Second
- Dimensions: 6 x 10
Other
- Level: Second
- Dimensions: 9 x 8
Other
- Level: Entry
- Dimensions: 5 x 7
Other
- Level: Basement
- Dimensions: 5 x 7
Other
- Level: Entry
- Dimensions: 11 x 9
Dining room
- Level: Entry
- Dimensions: 12 x 13
Family room
- Level: Basement
- Dimensions: 30 x 20
Great room
- Level: Entry
- Dimensions: 18 x 19
Kitchen
- Level: Entry
- Dimensions: 20 X 15
Laundry
- Level: Entry
- Dimensions: 7 x 10
Library
- Level: Entry
- Dimensions: 12 x 15
Heating
- Forced Air, Natural Gas
Cooling
- Ceiling Fans, Central Air
Appliances
- Included: Bar Fridge, Dishwasher, Disposal, Double Oven, Dryer, Gas Cooktop, Ice Maker, Refrigerator Under Counter Drawer, Stainless Steel Appliances
Features
- Basement: Finished,Full
- Has fireplace: Yes
- Fireplace features: Great Room
Interior area
- Total interior livable area: 5,666 sqft
- Finished area above ground: 3,966
- Finished area below ground: 1,700
Property
Parking
- Total spaces: 3
- Parking features: Three Car Garage, Attached, Oversized
- Attached garage spaces: 3
Features
- Levels: Two
- Stories: 2
- Entry location: GroundLevelwSteps
- Patio & porch: Patio
- Exterior features: Lighting
- Pool features: None
Lot
- Size: 0.86 Acres
- Dimensions: 64 x 208 x 234 x 289
Details
- Parcel number: 1032400079
- Special conditions: Short Sale No,Standard
Construction
Type & style
- Home type: SingleFamily
- Architectural style: Colonial
- Property subtype: Single Family Residence
Materials
- Brick, Stone, Wood Siding
- Foundation: Basement, Poured
- Roof: Asphalt
Condition
- New construction: No
- Year built: 2003
- Major remodel year: 2024
Utilities & green energy
- Sewer: Public Sewer
- Water: Public
Community & neighborhood
Location
- Region: Rochester
- Subdivision: WELLINGTON SUB
HOA & financial
HOA
- Has HOA: Yes
- HOA fee: $1,000 annually
Other
Other facts
- Listing agreement: Exclusive Right To Sell
- Listing terms: Cash,Conventional,FHA,Va Loan
Price history
| Date | Event | Price |
|---|---|---|
| 6/26/2025 | Sold | $1,070,000-2.7%$189/sqft |
Source: | ||
| 6/8/2025 | Pending sale | $1,099,900$194/sqft |
Source: | ||
| 5/22/2025 | Listed for sale | $1,099,900+478.9%$194/sqft |
Source: | ||
| 6/27/2003 | Sold | $190,000$34/sqft |
Source: Public Record Report a problem | ||
Public tax history
| Year | Property taxes | Tax assessment |
|---|---|---|
| 2024 | $6,084 +3.3% | $356,860 +11.4% |
| 2023 | $5,892 +6.9% | $320,230 +3.7% |
| 2022 | $5,513 -6.4% | $308,840 +3.7% |
Find assessor info on the county website
Neighborhood: 48306
Nearby schools
GreatSchools rating
- 8/10Delta Kelly Elementary SchoolGrades: PK-5Distance: 2.3 mi
- 9/10Van Hoosen Middle SchoolGrades: 6-12Distance: 1.4 mi
- 10/10Rochester Adams High SchoolGrades: 7-12Distance: 1.5 mi
Get a cash offer in 3 minutes
Find out how much your home could sell for in as little as 3 minutes with a no-obligation cash offer.
Estimated market value
$1,080,900
Get a cash offer in 3 minutes
Find out how much your home could sell for in as little as 3 minutes with a no-obligation cash offer.
Estimated market value
$1,080,900

