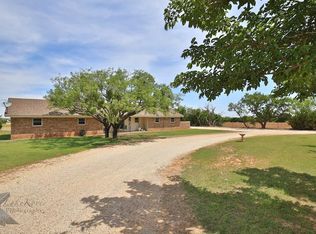Sold on 09/16/25
Price Unknown
2134 Braune Rd, Abilene, TX 79606
4beds
2,876sqft
Single Family Residence
Built in 1974
2 Acres Lot
$319,700 Zestimate®
$--/sqft
$3,407 Estimated rent
Home value
$319,700
$297,000 - $342,000
$3,407/mo
Zestimate® history
Loading...
Owner options
Explore your selling options
What's special
This ranch style home is located in a highly desirable location with views of rolling hills and stunning Texas sunsets. This home is spread out over one level on two acres.
Zillow last checked: 8 hours ago
Listing updated: September 19, 2025 at 07:35am
Listed by:
Sylvia Mcmillan 325-518-2812,
Coldwell Banker Apex, REALTORS 325-690-4000
Bought with:
Brandi Smith
RE/MAX Big Country
Monya Barton, 0772451
RE/MAX Big Country
Source: NTREIS,MLS#: 20916993
Facts & features
Interior
Bedrooms & bathrooms
- Bedrooms: 4
- Bathrooms: 3
- Full bathrooms: 3
Primary bedroom
- Features: En Suite Bathroom, Separate Shower
- Level: First
- Dimensions: 12 x 14
Primary bedroom
- Features: Closet Cabinetry, Ceiling Fan(s), Dual Sinks, Fireplace, Separate Shower
- Level: First
- Dimensions: 19 x 21
Bedroom
- Level: First
- Dimensions: 11 x 11
Bedroom
- Level: First
- Dimensions: 11 x 12
Kitchen
- Features: Eat-in Kitchen, Galley Kitchen, Granite Counters
- Level: First
- Dimensions: 21 x 10
Laundry
- Features: Built-in Features
- Level: First
- Dimensions: 12 x 7
Living room
- Level: First
- Dimensions: 18 x 17
Living room
- Level: First
- Dimensions: 20 x 23
Sunroom
- Level: First
- Dimensions: 18 x 12
Heating
- Central, Electric
Cooling
- Ceiling Fan(s), Electric
Appliances
- Included: Dishwasher, Electric Range, Refrigerator
- Laundry: Washer Hookup, Electric Dryer Hookup, Laundry in Utility Room
Features
- Eat-in Kitchen, Granite Counters, High Speed Internet, In-Law Floorplan, Multiple Master Suites, Paneling/Wainscoting, Cable TV
- Flooring: Carpet, Combination
- Has basement: No
- Number of fireplaces: 1
- Fireplace features: Other
Interior area
- Total interior livable area: 2,876 sqft
Property
Parking
- Total spaces: 2
- Parking features: Circular Driveway, Driveway
- Attached garage spaces: 2
- Has uncovered spaces: Yes
Features
- Levels: One
- Stories: 1
- Patio & porch: Enclosed
- Pool features: None
- Fencing: Chain Link,Other
Lot
- Size: 2 Acres
Details
- Parcel number: 46996
Construction
Type & style
- Home type: SingleFamily
- Architectural style: Ranch,Detached
- Property subtype: Single Family Residence
- Attached to another structure: Yes
Materials
- Brick, Wood Siding
- Roof: Composition
Condition
- Year built: 1974
Utilities & green energy
- Sewer: Septic Tank
- Utilities for property: Electricity Available, Electricity Connected, Septic Available, Cable Available
Community & neighborhood
Location
- Region: Abilene
- Subdivision: Rolling Hills Of View
Other
Other facts
- Listing terms: Cash,Conventional,1031 Exchange,FHA
Price history
| Date | Event | Price |
|---|---|---|
| 9/16/2025 | Sold | -- |
Source: NTREIS #20916993 Report a problem | ||
| 7/23/2025 | Pending sale | $314,000$109/sqft |
Source: | ||
| 7/23/2025 | Contingent | $314,000$109/sqft |
Source: NTREIS #20916993 Report a problem | ||
| 6/3/2025 | Price change | $314,000-3.4%$109/sqft |
Source: NTREIS #20916993 Report a problem | ||
| 5/14/2025 | Listed for sale | $325,000$113/sqft |
Source: NTREIS #20916993 Report a problem | ||
Public tax history
| Year | Property taxes | Tax assessment |
|---|---|---|
| 2025 | -- | $298,506 +10% |
| 2024 | $567 -68% | $271,369 +10% |
| 2023 | $1,774 | $246,699 +10% |
Find assessor info on the county website
Neighborhood: 79606
Nearby schools
GreatSchools rating
- 8/10Wylie J High SchoolGrades: 5-8Distance: 7.3 mi
- 6/10Wylie High SchoolGrades: 9-12Distance: 7.6 mi
- NAEarly Childhood CenterGrades: PK-KDistance: 7.9 mi
Schools provided by the listing agent
- Elementary: Wylie West
- High: Wylie
- District: Wylie ISD, Taylor Co.
Source: NTREIS. This data may not be complete. We recommend contacting the local school district to confirm school assignments for this home.
