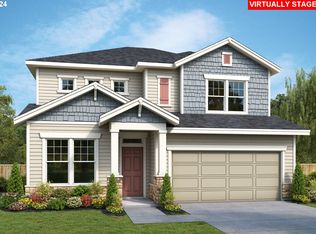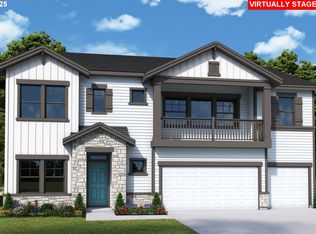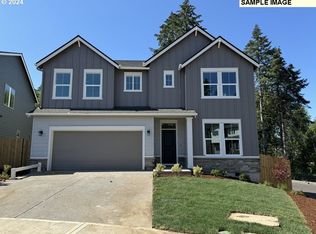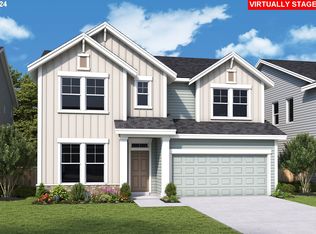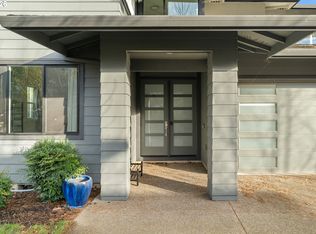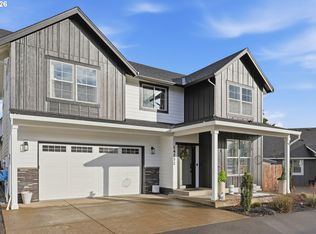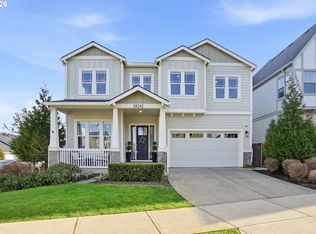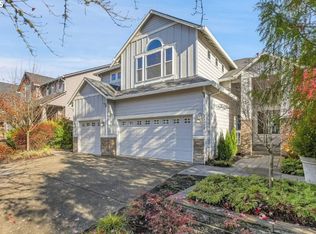2134 Eleanor Rd, West Linn, OR 97068
What's special
- 104 days |
- 57 |
- 1 |
Zillow last checked: 8 hours ago
Listing updated: January 08, 2026 at 02:26am
Jeffrey Dimm 503-407-3635,
Better Homes & Gardens Realty
Travel times
Schedule tour
Select your preferred tour type — either in-person or real-time video tour — then discuss available options with the builder representative you're connected with.
Facts & features
Interior
Bedrooms & bathrooms
- Bedrooms: 4
- Bathrooms: 3
- Full bathrooms: 3
- Main level bathrooms: 1
Rooms
- Room types: Den, Bedroom 4, Loft, Bedroom 2, Bedroom 3, Dining Room, Family Room, Kitchen, Living Room, Primary Bedroom
Primary bedroom
- Features: Builtin Features, Coved, Double Sinks, Shower, Tile Floor, Walkin Closet
- Level: Upper
Bedroom 2
- Level: Upper
Bedroom 3
- Level: Upper
Bedroom 4
- Features: Closet
- Level: Upper
Dining room
- Features: Sliding Doors, Engineered Hardwood
- Level: Main
Kitchen
- Features: Dishwasher, Island, Microwave, Builtin Oven, Engineered Hardwood, High Ceilings
- Level: Main
Heating
- Forced Air 95 Plus
Cooling
- Central Air
Appliances
- Included: Built In Oven, Built-In Range, Cooktop, Dishwasher, Disposal, ENERGY STAR Qualified Appliances, Microwave, Plumbed For Ice Maker, Stainless Steel Appliance(s), Electric Water Heater, ENERGY STAR Qualified Water Heater
Features
- Closet, Kitchen Island, High Ceilings, Built-in Features, Coved, Double Vanity, Shower, Walk-In Closet(s), Cook Island, Pantry, Quartz
- Flooring: Engineered Hardwood, Tile
- Doors: Sliding Doors
- Windows: Double Pane Windows, Vinyl Frames
- Basement: Crawl Space
- Number of fireplaces: 1
- Fireplace features: Gas
Interior area
- Total structure area: 3,042
- Total interior livable area: 3,042 sqft
Property
Parking
- Total spaces: 3
- Parking features: Driveway, Garage Door Opener, Attached
- Attached garage spaces: 3
- Has uncovered spaces: Yes
Features
- Stories: 3
- Patio & porch: Covered Patio
- Exterior features: Yard
- Fencing: Fenced
- Has view: Yes
- View description: Territorial, Trees/Woods
Lot
- Size: 7,205 Square Feet
- Dimensions: 7205
- Features: Sprinkler, SqFt 7000 to 9999
Details
- Parcel number: 05040356
Construction
Type & style
- Home type: SingleFamily
- Architectural style: Craftsman
- Property subtype: Residential, Single Family Residence
Materials
- Cement Siding, Lap Siding
- Foundation: Concrete Perimeter
- Roof: Composition,Shingle
Condition
- New Construction
- New construction: Yes
- Year built: 2025
Details
- Builder name: David Weekley Homes
- Warranty included: Yes
Utilities & green energy
- Gas: Gas
- Sewer: Public Sewer
- Water: Public
Community & HOA
Community
- Subdivision: Savannah Summit
HOA
- Has HOA: No
Location
- Region: West Linn
Financial & listing details
- Price per square foot: $289/sqft
- Tax assessed value: $345,081
- Annual tax amount: $3,571
- Date on market: 10/18/2025
- Cumulative days on market: 104 days
- Listing terms: Cash,Conventional,VA Loan
About the community
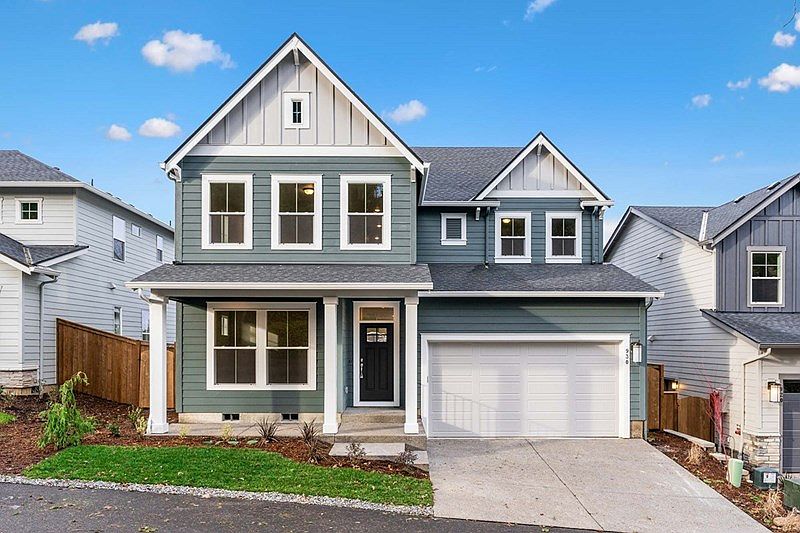
Attend a Design Preview Event in Portland
Attend a Design Preview Event in Portland. Offer valid November, 1, 2024 to January, 1, 2027.Source: David Weekley Homes
2 homes in this community
Available homes
| Listing | Price | Bed / bath | Status |
|---|---|---|---|
Current home: 2134 Eleanor Rd | $879,990 | 4 bed / 3 bath | Pending |
| 22987 Bland Cir | $899,990 | 4 bed / 3 bath | Pending |
Source: David Weekley Homes
Contact builder

By pressing Contact builder, you agree that Zillow Group and other real estate professionals may call/text you about your inquiry, which may involve use of automated means and prerecorded/artificial voices and applies even if you are registered on a national or state Do Not Call list. You don't need to consent as a condition of buying any property, goods, or services. Message/data rates may apply. You also agree to our Terms of Use.
Learn how to advertise your homesEstimated market value
Not available
Estimated sales range
Not available
Not available
Price history
| Date | Event | Price |
|---|---|---|
| 1/7/2026 | Pending sale | $879,990$289/sqft |
Source: | ||
| 12/29/2025 | Price change | $879,990-2.2%$289/sqft |
Source: | ||
| 12/2/2025 | Price change | $899,900-2.4%$296/sqft |
Source: | ||
| 11/18/2025 | Price change | $921,900-1.1%$303/sqft |
Source: | ||
| 11/4/2025 | Price change | $931,900-0.9%$306/sqft |
Source: | ||
Public tax history
| Year | Property taxes | Tax assessment |
|---|---|---|
| 2025 | $3,571 +47.8% | $185,308 +46.5% |
| 2024 | $2,416 | $126,454 |
Find assessor info on the county website
Attend a Design Preview Event in Portland
Attend a Design Preview Event in Portland. Offer valid November, 1, 2024 to January, 1, 2027.Source: David Weekley HomesMonthly payment
Neighborhood: Savanna Oaks
Nearby schools
GreatSchools rating
- 7/10Trillium Creek Primary SchoolGrades: PK-5Distance: 1 mi
- 8/10Rosemont Ridge Middle SchoolGrades: 6-8Distance: 0.7 mi
- 10/10West Linn High SchoolGrades: 9-12Distance: 1.8 mi
Schools provided by the builder
- Elementary: Trillium Creek Primary School
- Middle: Rosemont Middle School
- High: West Linn High School
- District: West Linn - Wilsonville School District
Source: David Weekley Homes. This data may not be complete. We recommend contacting the local school district to confirm school assignments for this home.
