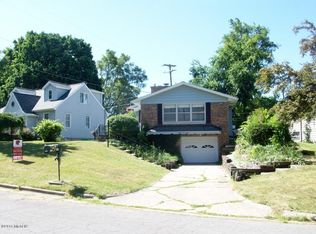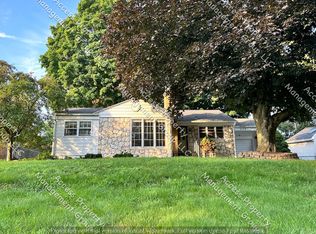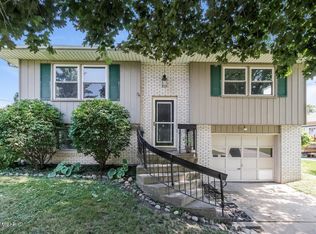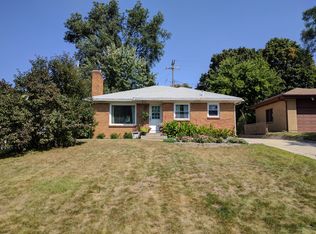Sold
$325,000
2134 Hamstead Rd NW, Grand Rapids, MI 49504
4beds
2,139sqft
Single Family Residence
Built in 1950
8,276.4 Square Feet Lot
$348,100 Zestimate®
$152/sqft
$2,560 Estimated rent
Home value
$348,100
$331,000 - $366,000
$2,560/mo
Zestimate® history
Loading...
Owner options
Explore your selling options
What's special
Welcome to this charming 4-bed, 2-bath home on Grand Rapids' northwest side. This home features plenty of space on the main floor which includes both a family room and a large living room with a vaulted ceiling with skylights, adding natural light to the space. Two bedrooms and a full bathroom complete the main floor. Upstairs is a spacious bungalow bedroom. The finished basement features a legal bedroom, family room, and another full bathroom along with plenty of storage space. A deck, detached garage, and a fully fenced in yard complete this ideal outdoor experience. Conveniently located near shopping, this home offers comfort and convenience in a desirable location.
Zillow last checked: 8 hours ago
Listing updated: May 09, 2024 at 07:14am
Listed by:
Matthew F Mouser 616-777-7376,
616 Realty LLC
Bought with:
Kenneth E Smith, 6502374803
Homestead Realty of W Michigan
Source: MichRIC,MLS#: 24006983
Facts & features
Interior
Bedrooms & bathrooms
- Bedrooms: 4
- Bathrooms: 2
- Full bathrooms: 2
- Main level bedrooms: 2
Primary bedroom
- Level: Main
Bedroom 2
- Level: Main
Bedroom 3
- Level: Upper
Bedroom 4
- Level: Basement
Bathroom 1
- Level: Main
Bathroom 2
- Level: Basement
Family room
- Level: Main
Kitchen
- Level: Main
Living room
- Level: Main
Recreation
- Level: Basement
Heating
- Forced Air
Cooling
- Central Air
Appliances
- Included: Dishwasher, Microwave, Oven, Range, Refrigerator, Washer
- Laundry: In Basement
Features
- Eat-in Kitchen
- Windows: Replacement, Insulated Windows
- Basement: Full
- Has fireplace: No
Interior area
- Total structure area: 1,605
- Total interior livable area: 2,139 sqft
- Finished area below ground: 534
Property
Parking
- Total spaces: 1
- Parking features: Garage
- Garage spaces: 1
Features
- Stories: 2
Lot
- Size: 8,276 sqft
- Dimensions: 67 x 128
- Features: Ground Cover
Details
- Parcel number: 411322333004
- Zoning description: Residential
Construction
Type & style
- Home type: SingleFamily
- Property subtype: Single Family Residence
Materials
- Vinyl Siding
- Roof: Asphalt
Condition
- New construction: No
- Year built: 1950
Utilities & green energy
- Sewer: Public Sewer
- Water: Public
- Utilities for property: Phone Connected, Natural Gas Connected, Cable Connected
Community & neighborhood
Location
- Region: Grand Rapids
Other
Other facts
- Listing terms: FHA,VA Loan,Conventional
- Road surface type: Paved
Price history
| Date | Event | Price |
|---|---|---|
| 3/8/2024 | Sold | $325,000+8.4%$152/sqft |
Source: | ||
| 2/13/2024 | Pending sale | $299,900$140/sqft |
Source: | ||
| 2/10/2024 | Listed for sale | $299,900+190.9%$140/sqft |
Source: | ||
| 7/27/2012 | Sold | $103,100$48/sqft |
Source: Public Record Report a problem | ||
Public tax history
| Year | Property taxes | Tax assessment |
|---|---|---|
| 2024 | -- | $124,300 +34.8% |
| 2021 | $2,027 | $92,200 +11% |
| 2020 | $2,027 +3.5% | $83,100 +7.2% |
Find assessor info on the county website
Neighborhood: Westside Connection
Nearby schools
GreatSchools rating
- 3/10Shawmut Hills SchoolGrades: PK-8Distance: 0.4 mi
- 6/10Union High SchoolGrades: 9-12Distance: 0.4 mi
- 2/10Westwood Middle SchoolGrades: 6-8Distance: 0.7 mi

Get pre-qualified for a loan
At Zillow Home Loans, we can pre-qualify you in as little as 5 minutes with no impact to your credit score.An equal housing lender. NMLS #10287.
Sell for more on Zillow
Get a free Zillow Showcase℠ listing and you could sell for .
$348,100
2% more+ $6,962
With Zillow Showcase(estimated)
$355,062


