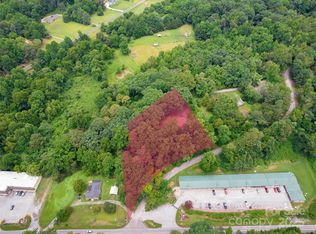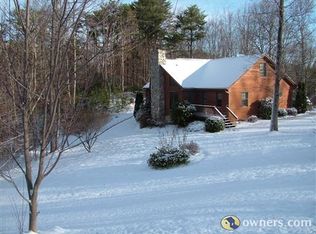Closed
$300,000
2134 Lynn Rd, Columbus, NC 28722
3beds
1,540sqft
Single Family Residence
Built in 1940
0.83 Acres Lot
$301,900 Zestimate®
$195/sqft
$1,722 Estimated rent
Home value
$301,900
Estimated sales range
Not available
$1,722/mo
Zestimate® history
Loading...
Owner options
Explore your selling options
What's special
Quintessential 3BR/2BA Southern bungalow. Enjoy updated kitchen and bathrooms while preserving historic charm with a stone fireplace, craftsman woodwork and other delightful details. Relax on the spacious porches with your morning coffee or a good book. The property features a gorgeous magnolia tree, crepe myrtles, and mature landscaping. A pull-thru driveway, carport, and ample parking space ensure convenience. Nestled between Tryon and Columbus, with easy access to Interstate 26 and Hwy 74, this 1940's craftsman offers both character and comfort in a prime location. Mixed zoning allows for commercial use and it is currently used as rental. New HVAC. Given the home's age, some renovations may be desired. Excellent option for starter home or investment property!
Zillow last checked: 8 hours ago
Listing updated: September 05, 2024 at 05:20am
Listing Provided by:
Heidi Selbee hselbee@tryonhorseandhome.com,
Tryon Horse & Home LLC
Bought with:
Misty Davis
Allen Tate/Beverly-Hanks Saluda
Source: Canopy MLS as distributed by MLS GRID,MLS#: 4165159
Facts & features
Interior
Bedrooms & bathrooms
- Bedrooms: 3
- Bathrooms: 2
- Full bathrooms: 2
- Main level bedrooms: 3
Primary bedroom
- Level: Main
Bedroom s
- Level: Main
Bedroom s
- Level: Main
Breakfast
- Level: Main
Dining area
- Level: Main
Kitchen
- Level: Main
Living room
- Level: Main
Other
- Level: Main
Heating
- Forced Air, Heat Pump
Cooling
- Central Air, Electric
Appliances
- Included: Dishwasher, Electric Oven, Electric Range, Exhaust Fan, Refrigerator, Washer/Dryer
- Laundry: In Bathroom
Features
- Flooring: Vinyl
- Has basement: No
- Fireplace features: Living Room, Wood Burning
Interior area
- Total structure area: 1,540
- Total interior livable area: 1,540 sqft
- Finished area above ground: 1,540
- Finished area below ground: 0
Property
Parking
- Parking features: Detached Carport, Driveway
- Has carport: Yes
- Has uncovered spaces: Yes
Features
- Levels: One
- Stories: 1
- Patio & porch: Covered, Deck, Front Porch, Wrap Around
Lot
- Size: 0.83 Acres
- Features: Cleared, Level, Wooded
Details
- Parcel number: P4747
- Zoning: MX
- Special conditions: Standard
Construction
Type & style
- Home type: SingleFamily
- Architectural style: Bungalow
- Property subtype: Single Family Residence
Materials
- Stone, Vinyl, Wood
- Foundation: Crawl Space
- Roof: Shingle
Condition
- New construction: No
- Year built: 1940
Utilities & green energy
- Sewer: Septic Installed
- Water: City
Community & neighborhood
Location
- Region: Columbus
- Subdivision: None
Other
Other facts
- Listing terms: Cash,Conventional,FHA,VA Loan,Other - See Remarks
- Road surface type: Gravel, Paved
Price history
| Date | Event | Price |
|---|---|---|
| 9/3/2024 | Sold | $300,000+7.5%$195/sqft |
Source: | ||
| 7/30/2024 | Pending sale | $279,000$181/sqft |
Source: | ||
| 7/26/2024 | Listed for sale | $279,000+74.4%$181/sqft |
Source: | ||
| 12/4/2017 | Sold | $160,000-28.9%$104/sqft |
Source: | ||
| 10/5/2017 | Pending sale | $225,000$146/sqft |
Source: Coldwell Banker King #3317484 Report a problem | ||
Public tax history
| Year | Property taxes | Tax assessment |
|---|---|---|
| 2024 | $826 +2.3% | $121,344 |
| 2023 | $808 +4.3% | $121,344 |
| 2022 | $774 -5.9% | $121,344 -6.2% |
Find assessor info on the county website
Neighborhood: 28722
Nearby schools
GreatSchools rating
- 5/10Tryon Elementary SchoolGrades: PK-5Distance: 1.5 mi
- 4/10Polk County Middle SchoolGrades: 6-8Distance: 5.5 mi
- 4/10Polk County High SchoolGrades: 9-12Distance: 3.3 mi
Schools provided by the listing agent
- Elementary: Polk Central
- Middle: Polk
- High: Polk
Source: Canopy MLS as distributed by MLS GRID. This data may not be complete. We recommend contacting the local school district to confirm school assignments for this home.

Get pre-qualified for a loan
At Zillow Home Loans, we can pre-qualify you in as little as 5 minutes with no impact to your credit score.An equal housing lender. NMLS #10287.

