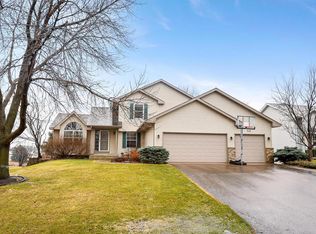Closed
$535,000
2134 Mathias Rd, Shakopee, MN 55379
4beds
3,261sqft
Single Family Residence
Built in 1999
0.46 Acres Lot
$553,400 Zestimate®
$164/sqft
$3,341 Estimated rent
Home value
$553,400
$504,000 - $609,000
$3,341/mo
Zestimate® history
Loading...
Owner options
Explore your selling options
What's special
Exquisite one owner two-story home nestled on a picturesque pond lot. Featuring 4 bedrooms up, including an amazing primary suite, oversized 3 car garage, 2 storage sheds, wraparound deck, and a walk out lower level.
Open main level floor plan features hardwood floors throughout, a gourmet kitchen with walk in pantry, stainless appliances, and large island, along with a built in buffet-perfect for entertaining! Flex room can be formal dining, an office, or even an additional bedroom.
Lower level has wet bar, game/flex area, and a large family room. Walkout into your backyard and enjoy the patio space!
Many recent updates include siding (2020/2022), roof (2022), master bath (2024), furnace (2020), hardwood floors on upper level (2023) and more!
This home is truly "turn key" and ready to move right in! Don't miss it!
Zillow last checked: 8 hours ago
Listing updated: September 04, 2025 at 11:05pm
Listed by:
Jesse N. Schneider 612-386-6490,
RE/MAX Advantage Plus
Bought with:
Juliana Boadu-Mensah
Bridge Realty, LLC
Source: NorthstarMLS as distributed by MLS GRID,MLS#: 6561448
Facts & features
Interior
Bedrooms & bathrooms
- Bedrooms: 4
- Bathrooms: 4
- Full bathrooms: 2
- 3/4 bathrooms: 1
- 1/2 bathrooms: 1
Bedroom 1
- Level: Upper
Bedroom 2
- Level: Upper
Bedroom 3
- Level: Upper
Bedroom 4
- Level: Upper
Other
- Level: Lower
Deck
- Level: Main
Dining room
- Level: Main
Family room
- Level: Lower
Flex room
- Level: Main
Kitchen
- Level: Main
Living room
- Level: Main
Storage
- Level: Lower
Heating
- Forced Air, Fireplace(s), Radiant Floor
Cooling
- Central Air
Appliances
- Included: Dishwasher, Disposal, Dryer, Exhaust Fan, Gas Water Heater, Microwave, Range, Refrigerator, Stainless Steel Appliance(s), Washer, Water Softener Owned
Features
- Central Vacuum
- Basement: Block,Drain Tiled,Finished,Full,Storage Space,Sump Pump,Walk-Out Access
- Number of fireplaces: 1
- Fireplace features: Living Room
Interior area
- Total structure area: 3,261
- Total interior livable area: 3,261 sqft
- Finished area above ground: 2,174
- Finished area below ground: 1,087
Property
Parking
- Total spaces: 3
- Parking features: Attached, Concrete, Floor Drain, Garage Door Opener, Heated Garage, Insulated Garage, Other, Tandem
- Attached garage spaces: 3
- Has uncovered spaces: Yes
- Details: Garage Dimensions (26x32), Garage Door Height (8), Garage Door Width (16)
Accessibility
- Accessibility features: None
Features
- Levels: Two
- Stories: 2
- Patio & porch: Deck, Patio, Porch
- Pool features: None
- Fencing: Chain Link,Full
- Waterfront features: Pond
Lot
- Size: 0.46 Acres
- Dimensions: 76 x 270 x 77 x 255
- Features: Many Trees
Details
- Additional structures: Storage Shed
- Foundation area: 1087
- Parcel number: 272630400
- Zoning description: Residential-Single Family
Construction
Type & style
- Home type: SingleFamily
- Property subtype: Single Family Residence
Materials
- Brick/Stone, Vinyl Siding
- Roof: Age 8 Years or Less
Condition
- Age of Property: 26
- New construction: No
- Year built: 1999
Utilities & green energy
- Electric: Circuit Breakers
- Gas: Natural Gas
- Sewer: City Sewer/Connected
- Water: City Water/Connected
- Utilities for property: Underground Utilities
Community & neighborhood
Location
- Region: Shakopee
- Subdivision: Pheasant Run 1st Add
HOA & financial
HOA
- Has HOA: No
Other
Other facts
- Road surface type: Paved
Price history
| Date | Event | Price |
|---|---|---|
| 8/30/2024 | Sold | $535,000-4.4%$164/sqft |
Source: | ||
| 7/29/2024 | Pending sale | $559,900$172/sqft |
Source: | ||
| 7/10/2024 | Listed for sale | $559,900+155.2%$172/sqft |
Source: | ||
| 10/5/1999 | Sold | $219,427+372.9%$67/sqft |
Source: Public Record Report a problem | ||
| 4/7/1999 | Sold | $46,400$14/sqft |
Source: Public Record Report a problem | ||
Public tax history
| Year | Property taxes | Tax assessment |
|---|---|---|
| 2025 | $4,744 +1.5% | $450,100 -0.9% |
| 2024 | $4,674 -5.3% | $454,400 +4.1% |
| 2023 | $4,934 +9.1% | $436,300 -3.5% |
Find assessor info on the county website
Neighborhood: 55379
Nearby schools
GreatSchools rating
- 8/10Sun Path Elementary SchoolGrades: K-5Distance: 0.3 mi
- 5/10Shakopee West Junior High SchoolGrades: 6-8Distance: 1.9 mi
- 7/10Shakopee Senior High SchoolGrades: 9-12Distance: 1.8 mi
Get a cash offer in 3 minutes
Find out how much your home could sell for in as little as 3 minutes with a no-obligation cash offer.
Estimated market value$553,400
Get a cash offer in 3 minutes
Find out how much your home could sell for in as little as 3 minutes with a no-obligation cash offer.
Estimated market value
$553,400
