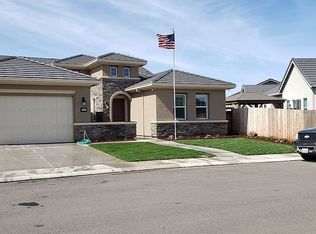Closed
$950,000
2134 Rambutan Pl, Manteca, CA 95337
5beds
3,056sqft
Single Family Residence
Built in 2021
0.26 Acres Lot
$936,400 Zestimate®
$311/sqft
$4,203 Estimated rent
Home value
$936,400
$843,000 - $1.04M
$4,203/mo
Zestimate® history
Loading...
Owner options
Explore your selling options
What's special
Welcome to 2134 Rambutan Place where design, indoor comfort, and outdoor luxury converge on a massive 11,499 sq. ft CORNER lot. This home is packed with thoughtful high-end features/upgrades including OWNED solar. At the heart of the home is a chef's kitchen featuring floor-to-ceiling cabinetry, sleek hardware, a gas cooktop, and a 10.5 ft island. The custom built fireplace in the living room and elevated study add personality and charm to the living space. The primary suite offers a true respite with a soothing plaster+wood feature wall and outdoor access leading to a private patio. The primary ensuite houses two sizable walk-in closets, dual vanities and a standalone soaking tub. Your backyard oasis awaits with a sparkling pool and spa - both heated by a single high-efficiency unit. The 5 concrete seating areas offer many luxuries from swinging chairs to an outdoor fireplace or a gas line ready for your BBQ or dream fire pit. The gated side yard has plenty of space to store your boats or RV. This Atherton home is ready for both everyday living and unforgettable entertaining. Don't miss this rare opportunity to own a thoughtfully designed and meticulously improved property in a desirable, park-filled neighborhood. Indoor/outdoor furnishings are negotiable.
Zillow last checked: 8 hours ago
Listing updated: October 15, 2025 at 03:21pm
Listed by:
Genevieve Hinojos-Spalding DRE #02043610 209-244-4556,
Cornerstone Real Estate Group
Bought with:
Sabrina Yalda, DRE #01476932
HomeSmart PV & Associates
Source: MetroList Services of CA,MLS#: 225062648Originating MLS: MetroList Services, Inc.
Facts & features
Interior
Bedrooms & bathrooms
- Bedrooms: 5
- Bathrooms: 4
- Full bathrooms: 3
- Partial bathrooms: 1
Primary bedroom
- Features: Ground Floor, Outside Access, Walk-In Closet(s)
Primary bathroom
- Features: Shower Stall(s), Double Vanity, Soaking Tub, Walk-In Closet 2+
Dining room
- Features: Formal Room, Bar, Formal Area
Kitchen
- Features: Breakfast Area, Quartz Counter, Island w/Sink
Heating
- Central, Fireplace(s)
Cooling
- Ceiling Fan(s), Central Air, Whole House Fan
Appliances
- Included: Gas Cooktop, Built-In Gas Range, Dishwasher, Disposal, Microwave
- Laundry: Cabinets, Sink
Features
- Flooring: Carpet, Simulated Wood, Tile
- Number of fireplaces: 2
- Fireplace features: Living Room, Outside, Electric, Other
Interior area
- Total interior livable area: 3,056 sqft
Property
Parking
- Total spaces: 2
- Parking features: Attached, Boat
- Attached garage spaces: 2
Features
- Stories: 1
- Has private pool: Yes
- Pool features: In Ground
Lot
- Size: 0.26 Acres
- Features: Corner Lot, Landscape Back, Landscape Front
Details
- Additional structures: RV/Boat Storage, Pergola
- Parcel number: 224700320000
- Zoning description: R1
- Special conditions: Standard
Construction
Type & style
- Home type: SingleFamily
- Property subtype: Single Family Residence
Materials
- Stucco
- Foundation: Slab
- Roof: Slate,Tile
Condition
- Year built: 2021
Details
- Builder name: Atherton
Utilities & green energy
- Sewer: Public Sewer
- Water: Public
- Utilities for property: Public, Cable Connected, Electric, Solar, Natural Gas Connected
Green energy
- Energy generation: Solar
Community & neighborhood
Location
- Region: Manteca
Other
Other facts
- Price range: $950K - $950K
Price history
| Date | Event | Price |
|---|---|---|
| 10/15/2025 | Sold | $950,000-5%$311/sqft |
Source: MetroList Services of CA #225062648 Report a problem | ||
| 9/23/2025 | Pending sale | $999,999$327/sqft |
Source: MetroList Services of CA #225062648 Report a problem | ||
| 8/13/2025 | Price change | $999,999-2.4%$327/sqft |
Source: MetroList Services of CA #225062648 Report a problem | ||
| 7/30/2025 | Price change | $1,025,000-1%$335/sqft |
Source: MetroList Services of CA #225062648 Report a problem | ||
| 6/12/2025 | Price change | $1,035,000-2.4%$339/sqft |
Source: MetroList Services of CA #225062648 Report a problem | ||
Public tax history
| Year | Property taxes | Tax assessment |
|---|---|---|
| 2025 | $9,806 +4% | $715,761 +2% |
| 2024 | $9,425 +1.3% | $701,728 +2% |
| 2023 | $9,303 +1.1% | $687,970 +2% |
Find assessor info on the county website
Neighborhood: 95337
Nearby schools
GreatSchools rating
- 3/10Joshua Cowell Elementary SchoolGrades: K-8Distance: 2.6 mi
- 5/10Manteca High SchoolGrades: 9-12Distance: 2.1 mi
Get a cash offer in 3 minutes
Find out how much your home could sell for in as little as 3 minutes with a no-obligation cash offer.
Estimated market value$936,400
Get a cash offer in 3 minutes
Find out how much your home could sell for in as little as 3 minutes with a no-obligation cash offer.
Estimated market value
$936,400
