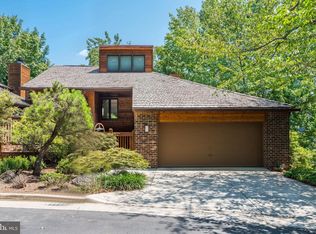Sold for $1,275,000
$1,275,000
2135 Cabots Point Ln, Reston, VA 20191
2beds
2,536sqft
Townhouse
Built in 1981
3,499 Square Feet Lot
$1,260,400 Zestimate®
$503/sqft
$3,331 Estimated rent
Home value
$1,260,400
$1.18M - $1.35M
$3,331/mo
Zestimate® history
Loading...
Owner options
Explore your selling options
What's special
Welcome to 2135 Cabots Point Lane – A Stunning Lakeside Reston Retreat on Lake Audubon! Experience waterfront living at its finest in this beautifully reimagined corner townhome on the serene shores of Lake Audubon. With extensive high-end upgrades and breathtaking views, this home offers an exceptional combination of modern luxury and lakeside tranquility. Recent upgrades include a fully remodeled primary suite with custom-built closets and a spa-like bathroom featuring heated Italian tile flooring and a walk-in shower. The open-concept main level is designed to maximize space and natural light, with a chef’s kitchen that includes heated tile floors, granite countertops, Thermador appliances, and a custom coffee/bar station with a built-in sink, filtered water, ice machine, and wine cooler. The walk-out lower level is perfect for entertaining, with heated tile floors, a built-in bar area with a sink and refrigerator, and sliding doors leading to a slate patio with direct lake access. Outdoor enhancements include a mosaic tile shower, all-weather ceiling fan, and space for a hot tub. This home has been updated with energy-efficient, triple-pane windows for enhanced insulation and comfort, a new cedar siding exterior (2024), and an advanced Trane variable-speed HVAC system with smart thermostat control. Additional features include a Mitsubishi split HVAC system for the upper floor, whole-home water purification, a central vacuum system, and two propane fireplaces. The expansive TimberTech wraparound deck (2024) provides a low-maintenance outdoor space with stunning lake views. Step down to your private dock for easy access to kayaking, paddleboarding, and boating. Located in a peaceful lakeside setting, this home is also just minutes from Reston’s best shopping, dining, and entertainment, including Reston Town Center, Metro access, parks, and trails. Don't miss this rare opportunity to own a luxurious waterfront retreat in one of Reston's most sought-after locations!
Zillow last checked: 8 hours ago
Listing updated: March 31, 2025 at 05:09pm
Listed by:
Sam Said 703-785-5444,
Keller Williams Chantilly Ventures, LLC
Bought with:
Carmen Dennis, 0225245134
Redfin Corporation
Source: Bright MLS,MLS#: VAFX2221820
Facts & features
Interior
Bedrooms & bathrooms
- Bedrooms: 2
- Bathrooms: 3
- Full bathrooms: 3
Basement
- Area: 756
Heating
- Heat Pump, Electric
Cooling
- Central Air, Electric
Appliances
- Included: Microwave, Cooktop, Energy Efficient Appliances, Water Heater, Washer, Trash Compactor, Stainless Steel Appliance(s), Refrigerator, Oven, Oven/Range - Electric, Double Oven, Ice Maker, Humidifier, Extra Refrigerator/Freezer, ENERGY STAR Qualified Refrigerator, ENERGY STAR Qualified Dishwasher, ENERGY STAR Qualified Washer, Dryer, Disposal, Central Vacuum, Electric Water Heater
- Laundry: Upper Level
Features
- Dry Wall
- Flooring: Ceramic Tile, Hardwood, Heated
- Windows: Triple Pane Windows
- Basement: Full
- Number of fireplaces: 2
- Fireplace features: Gas/Propane
Interior area
- Total structure area: 2,536
- Total interior livable area: 2,536 sqft
- Finished area above ground: 1,780
- Finished area below ground: 756
Property
Parking
- Total spaces: 2
- Parking features: Garage Faces Front, Attached
- Attached garage spaces: 2
Accessibility
- Accessibility features: None
Features
- Levels: Three
- Stories: 3
- Patio & porch: Deck, Patio, Wrap Around
- Pool features: Community
- Has view: Yes
- View description: Water, Lake
- Has water view: Yes
- Water view: Water,Lake
- Waterfront features: Lake, Boat - Electric Motor Only, Canoe/Kayak, Fishing Allowed
- Frontage length: Water Frontage Ft: 100
Lot
- Size: 3,499 sqft
Details
- Additional structures: Above Grade, Below Grade
- Parcel number: 0273 15030036
- Zoning: 372
- Special conditions: Standard
Construction
Type & style
- Home type: Townhouse
- Architectural style: Contemporary,Chalet
- Property subtype: Townhouse
Materials
- Stucco, Cedar, Brick
- Foundation: Slab
- Roof: Wood
Condition
- Excellent,Very Good
- New construction: No
- Year built: 1981
- Major remodel year: 2014
Utilities & green energy
- Sewer: Public Sewer
- Water: Public
Community & neighborhood
Location
- Region: Reston
- Subdivision: Cabots Point
HOA & financial
HOA
- Has HOA: Yes
- HOA fee: $218 monthly
- Amenities included: Basketball Court, Bike Trail, Boat Dock/Slip, Common Grounds, Jogging Path, Lake, Tot Lots/Playground
- Services included: Common Area Maintenance, Maintenance Grounds, Management, Pool(s), Snow Removal, Trash
- Association name: RESTON ASSOCIATION
Other
Other facts
- Listing agreement: Exclusive Right To Sell
- Listing terms: Cash,Conventional,VA Loan
- Ownership: Fee Simple
Price history
| Date | Event | Price |
|---|---|---|
| 3/11/2025 | Sold | $1,275,000+2%$503/sqft |
Source: | ||
| 2/20/2025 | Contingent | $1,250,000$493/sqft |
Source: | ||
| 2/13/2025 | Price change | $1,250,000-3.1%$493/sqft |
Source: | ||
| 2/7/2025 | Listed for sale | $1,289,900$509/sqft |
Source: | ||
| 2/5/2025 | Pending sale | $1,289,900$509/sqft |
Source: | ||
Public tax history
| Year | Property taxes | Tax assessment |
|---|---|---|
| 2025 | $12,732 +3.3% | $1,058,390 +3.5% |
| 2024 | $12,326 +7.3% | $1,022,450 +4.6% |
| 2023 | $11,489 +3.2% | $977,390 +4.5% |
Find assessor info on the county website
Neighborhood: South Lakes Dr - Soapstone Dr
Nearby schools
GreatSchools rating
- 5/10Terraset Elementary SchoolGrades: PK-6Distance: 0.7 mi
- 6/10Hughes Middle SchoolGrades: 7-8Distance: 0.5 mi
- 6/10South Lakes High SchoolGrades: 9-12Distance: 0.5 mi
Schools provided by the listing agent
- District: Fairfax County Public Schools
Source: Bright MLS. This data may not be complete. We recommend contacting the local school district to confirm school assignments for this home.
Get a cash offer in 3 minutes
Find out how much your home could sell for in as little as 3 minutes with a no-obligation cash offer.
Estimated market value
$1,260,400
