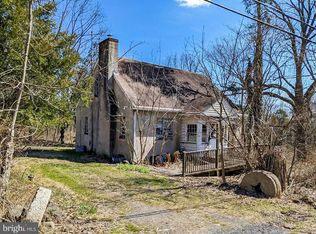Sold for $690,000
$690,000
2135 Esten Rd, Quakertown, PA 18951
4beds
4,016sqft
Single Family Residence
Built in 1870
1.11 Acres Lot
$698,400 Zestimate®
$172/sqft
$3,561 Estimated rent
Home value
$698,400
$650,000 - $754,000
$3,561/mo
Zestimate® history
Loading...
Owner options
Explore your selling options
What's special
Welcome to your dream home! Nestled on a sprawling 1-acre lot, this meticulously updated 1870s stone farmhouse perfectly blends historic charm with modern luxury. With 4 spacious bedrooms with the primary bedroom conveniently on the first floor, and 3 beautifully appointed bathrooms, this residence offers ample space for family living and entertaining. As you approach the home, you’ll be captivated by the stunning stone façade and picturesque surroundings. Step inside to discover a warm and inviting atmosphere, where original architectural details harmonize with contemporary updates. The elegant entryway leads you into a generous living space filled with natural light, perfect for cozy gatherings or entertaining guests. The heart of the home is the gourmet kitchen, featuring state-of-the-art appliances, custom cabinetry that encourages culinary creativity. Adjacent to the kitchen, the dining area overlooks the backyard and a covered spacious deck, creating a seamless indoor-outdoor flow that is perfect for alfresco dining or morning coffee with a view. Retreat to the luxurious first floor primary suite, where tranquility reigns. This spacious haven boasts a well-appointed en-suite bathroom, complete with modern fixtures, and space for a library and office that invites relaxation. Each additional bedroom offers comfort and charm, providing a serene escape for family and guests. As an added bonus, an additional room on the second floor would offer a space for a home office, library, craft room or play room. The property is complemented by a spacious 3-car garage, offering both storage and parking convenience. The expansive yard is a blank canvas for gardening enthusiasts, complete with views of the surrounding wooded landscape, ideal for outdoor gatherings, or simply unwinding in nature’s beauty. This historic gem not only provides modern-day comforts but is also steeped in character and rich history, making it a true standout property. Whether you’re looking for a peaceful retreat or a vibrant family home in a scenic setting, this stone farmhouse is ready to welcome you. Don’t miss the chance to own a piece of history—schedule your private tour today and experience the charm and elegance that this remarkable farmhouse has to offer!
Zillow last checked: 8 hours ago
Listing updated: May 09, 2025 at 05:08pm
Listed by:
Tim Keeler 215-588-6571,
Realty Worx,
Co-Listing Agent: Teresa M Keeler 215-852-5865,
Realty Worx
Bought with:
Walkenia Perez, RSR005220
Halo Realty LLC
Source: Bright MLS,MLS#: PABU2089190
Facts & features
Interior
Bedrooms & bathrooms
- Bedrooms: 4
- Bathrooms: 4
- Full bathrooms: 3
- 1/2 bathrooms: 1
- Main level bathrooms: 2
- Main level bedrooms: 1
Library
- Level: Upper
Heating
- Baseboard, Forced Air, Electric, Propane
Cooling
- Central Air, Window Unit(s), Electric
Appliances
- Included: Dishwasher, Disposal, Dryer, Exhaust Fan, Extra Refrigerator/Freezer, Freezer, Microwave, Self Cleaning Oven, Oven, Oven/Range - Gas, Range Hood, Refrigerator, Six Burner Stove, Cooktop, Washer, Water Heater
- Laundry: In Basement, Upper Level
Features
- Combination Dining/Living, Crown Molding, Dining Area, Entry Level Bedroom, Floor Plan - Traditional, Kitchen - Country, Bathroom - Stall Shower, Walk-In Closet(s), 9'+ Ceilings, Dry Wall, Plaster Walls, Tray Ceiling(s)
- Flooring: Tile/Brick, Wood
- Doors: Insulated
- Windows: Casement, Double Pane Windows, Screens, Vinyl Clad, Wood Frames, Window Treatments
- Basement: Full,Walk-Out Access
- Has fireplace: No
- Fireplace features: Wood Burning Stove
Interior area
- Total structure area: 4,016
- Total interior livable area: 4,016 sqft
- Finished area above ground: 4,016
- Finished area below ground: 0
Property
Parking
- Total spaces: 3
- Parking features: Garage Faces Front, Attached, Driveway
- Attached garage spaces: 3
- Has uncovered spaces: Yes
Accessibility
- Accessibility features: None
Features
- Levels: Three
- Stories: 3
- Patio & porch: Deck
- Pool features: None
Lot
- Size: 1.11 Acres
Details
- Additional structures: Above Grade, Below Grade
- Parcel number: 23020141004
- Zoning: RA
- Special conditions: Standard
Construction
Type & style
- Home type: SingleFamily
- Architectural style: Farmhouse/National Folk
- Property subtype: Single Family Residence
Materials
- Masonry, Mixed Plumbing, Stick Built, Stone, Stucco
- Foundation: Stone
- Roof: Asphalt,Metal,Slate
Condition
- Very Good
- New construction: No
- Year built: 1870
Utilities & green energy
- Electric: 200+ Amp Service
- Sewer: On Site Septic
- Water: Well
Community & neighborhood
Location
- Region: Quakertown
- Subdivision: None Available
- Municipality: MILFORD TWP
Other
Other facts
- Listing agreement: Exclusive Right To Sell
- Listing terms: Conventional,Cash,VA Loan
- Ownership: Fee Simple
- Road surface type: Tar and Chip
Price history
| Date | Event | Price |
|---|---|---|
| 5/9/2025 | Sold | $690,000-1.3%$172/sqft |
Source: | ||
| 3/27/2025 | Contingent | $699,000$174/sqft |
Source: | ||
| 3/4/2025 | Price change | $699,000-3.6%$174/sqft |
Source: | ||
| 10/18/2024 | Price change | $725,000-8.2%$181/sqft |
Source: | ||
| 9/11/2024 | Listed for sale | $789,876$197/sqft |
Source: | ||
Public tax history
| Year | Property taxes | Tax assessment |
|---|---|---|
| 2025 | $9,579 | $47,500 |
| 2024 | $9,579 +1% | $47,500 |
| 2023 | $9,484 +1.7% | $47,500 |
Find assessor info on the county website
Neighborhood: 18951
Nearby schools
GreatSchools rating
- 6/10Pfaff El SchoolGrades: K-5Distance: 3.6 mi
- 5/106th Grade CenterGrades: 6Distance: 3.6 mi
- 7/10Quakertown Community Senior High SchoolGrades: 9-12Distance: 4.8 mi
Schools provided by the listing agent
- District: Quakertown Community
Source: Bright MLS. This data may not be complete. We recommend contacting the local school district to confirm school assignments for this home.
Get a cash offer in 3 minutes
Find out how much your home could sell for in as little as 3 minutes with a no-obligation cash offer.
Estimated market value
$698,400
