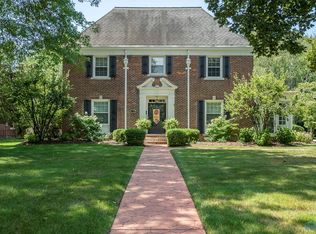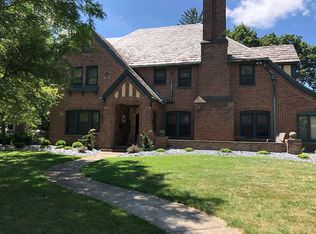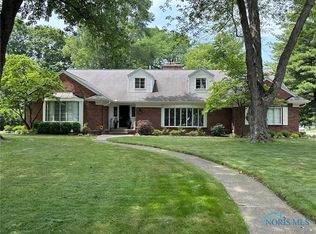Incredible open foyer, gleaming hardwood, large rear yard with custom built patio, home overlooks revered Ottawa Hills Meadow. Charming side porch. New kitchen with all the upgrades. Gas cooktop. Cozy first floor den with built-ins. Master bath recently remodeled off spacious master. Charm and character abound. 3 car attached garage with mudroom. Lower level rec room.
This property is off market, which means it's not currently listed for sale or rent on Zillow. This may be different from what's available on other websites or public sources.


