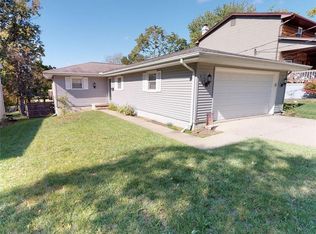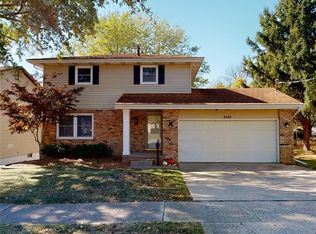This spacious home is perfect for your growing family!! 4 bedrooms in total, 3 with walk-in closets. Two full baths - one being the master ensuite - and two half baths. The main level offers a flowing floor plan perfect for entertaining with an updated kitchen including refaced cabinets and a brand new island. Laundry is located on the main floor along with the mudroom, just off the garage. The large walk-out basement provides plenty of finished square footage for additional living space that leads to the enclosed sunroom. The lengthy yard backs up to a common pond. Nothing to do here but move in and enjoy -- call your realtor TODAY as this one won't last long.
This property is off market, which means it's not currently listed for sale or rent on Zillow. This may be different from what's available on other websites or public sources.

