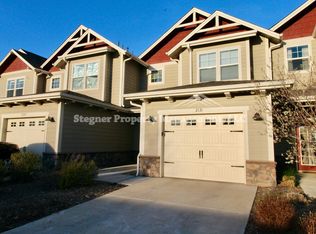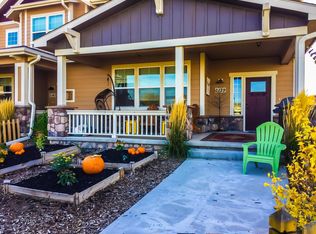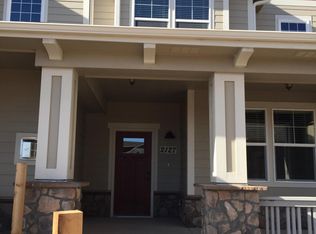Sold for $490,000 on 08/28/25
$490,000
2135 Scarecrow Rd, Fort Collins, CO 80525
3beds
1,676sqft
Attached Dwelling, Townhouse
Built in 2014
2,847 Square Feet Lot
$488,100 Zestimate®
$292/sqft
$2,534 Estimated rent
Home value
$488,100
$464,000 - $513,000
$2,534/mo
Zestimate® history
Loading...
Owner options
Explore your selling options
What's special
Discover this beautifully maintained three-bedroom end-unit townhome in Fort Collins' sought-after Bucking Horse neighborhood! Offering the perfect mix of charm, comfort, and convenience, this home features a private front yard, a spacious covered front porch, and an attached two-car garage with extra parking in the driveway and alley. Inside, you're welcomed by a bright and open great room with a cozy gas fireplace, a defined dining area, and an expansive kitchen complete with granite countertops, stainless steel appliances, and elegant cabinetry with abundant storage. Whether you're entertaining guests or enjoying a quiet evening at home, the open-concept layout provides the ideal setting. Upstairs, all three bedrooms await, including a generous primary suite with a walk-in closet and a full private bath. The HOA covers exterior maintenance, trash, snow removal, hazard insurance, and upkeep of common areas-making low-maintenance living a breeze.Located just steps from community amenities like the neighborhood pool, parks, trails, local restaurants, and Jessup Farm Artisan Village, this home truly captures the best of the Colorado lifestyle. An exceptional home and an outstanding value!
Zillow last checked: 8 hours ago
Listing updated: August 29, 2025 at 02:08pm
Listed by:
Jonathan Holsten 970-237-2752,
eXp Realty LLC
Bought with:
Michael Weber
Red Team Homes
Source: IRES,MLS#: 1038165
Facts & features
Interior
Bedrooms & bathrooms
- Bedrooms: 3
- Bathrooms: 3
- Full bathrooms: 2
- 1/2 bathrooms: 1
Primary bedroom
- Area: 180
- Dimensions: 15 x 12
Bedroom 2
- Area: 120
- Dimensions: 12 x 10
Bedroom 3
- Area: 120
- Dimensions: 12 x 10
Dining room
- Area: 117
- Dimensions: 13 x 9
Kitchen
- Area: 156
- Dimensions: 13 x 12
Living room
- Area: 153
- Dimensions: 17 x 9
Heating
- Forced Air
Cooling
- Central Air, Ceiling Fan(s)
Appliances
- Included: Electric Range/Oven, Dishwasher, Refrigerator, Disposal
- Laundry: Washer/Dryer Hookups
Features
- Satellite Avail, High Speed Internet, Separate Dining Room, Open Floorplan, Walk-In Closet(s), Kitchen Island, Open Floor Plan, Walk-in Closet
- Flooring: Wood, Wood Floors
- Windows: Window Coverings, Bay Window(s), Double Pane Windows, Bay or Bow Window
- Basement: None
- Has fireplace: Yes
- Fireplace features: Gas
- Common walls with other units/homes: End Unit
Interior area
- Total structure area: 1,676
- Total interior livable area: 1,676 sqft
- Finished area above ground: 1,676
- Finished area below ground: 0
Property
Parking
- Total spaces: 2
- Parking features: Alley Access
- Attached garage spaces: 2
- Details: Garage Type: Attached
Accessibility
- Accessibility features: Level Lot
Features
- Levels: Two
- Stories: 2
- Exterior features: Private Yard, Lighting
- Fencing: Fenced,Wood
Lot
- Size: 2,847 sqft
- Features: Curbs, Gutters, Sidewalks, Fire Hydrant within 500 Feet
Details
- Parcel number: R1652970
- Zoning: RES
- Special conditions: Private Owner
Construction
Type & style
- Home type: Townhouse
- Property subtype: Attached Dwelling, Townhouse
- Attached to another structure: Yes
Materials
- Wood/Frame
- Roof: Composition
Condition
- Not New, Previously Owned
- New construction: No
- Year built: 2014
Utilities & green energy
- Electric: Electric, City of FC
- Gas: Natural Gas, Xcel Energy
- Sewer: City Sewer
- Water: City Water, City of Fort Collins
- Utilities for property: Natural Gas Available, Electricity Available, Cable Available, Underground Utilities, Trash: Republic
Green energy
- Energy efficient items: Southern Exposure
Community & neighborhood
Community
- Community features: Clubhouse, Pool, Park
Location
- Region: Fort Collins
- Subdivision: Bucking Horse Filing 1
HOA & financial
HOA
- Has HOA: Yes
- HOA fee: $425 monthly
- Services included: Common Amenities, Trash, Snow Removal, Maintenance Grounds, Management, Maintenance Structure
Other
Other facts
- Listing terms: Cash,Conventional,FHA,VA Loan,1031 Exchange
- Road surface type: Paved, Asphalt
Price history
| Date | Event | Price |
|---|---|---|
| 8/28/2025 | Sold | $490,000$292/sqft |
Source: | ||
| 7/21/2025 | Pending sale | $490,000$292/sqft |
Source: | ||
| 7/19/2025 | Price change | $490,000-1%$292/sqft |
Source: | ||
| 7/2/2025 | Listed for sale | $495,000+35.6%$295/sqft |
Source: | ||
| 7/5/2018 | Sold | $365,000+5.8%$218/sqft |
Source: Public Record Report a problem | ||
Public tax history
| Year | Property taxes | Tax assessment |
|---|---|---|
| 2024 | $2,724 +7.8% | $33,527 -1% |
| 2023 | $2,527 -1% | $33,852 +26.5% |
| 2022 | $2,553 +4.6% | $26,758 -11% |
Find assessor info on the county website
Neighborhood: Side Hill
Nearby schools
GreatSchools rating
- 8/10Riffenburgh Elementary SchoolGrades: K-5Distance: 0.8 mi
- 5/10Lesher Middle SchoolGrades: 6-8Distance: 1.5 mi
- 8/10Fort Collins High SchoolGrades: 9-12Distance: 1.3 mi
Schools provided by the listing agent
- Elementary: Riffenburgh
- Middle: Lesher
- High: Ft Collins
Source: IRES. This data may not be complete. We recommend contacting the local school district to confirm school assignments for this home.
Get a cash offer in 3 minutes
Find out how much your home could sell for in as little as 3 minutes with a no-obligation cash offer.
Estimated market value
$488,100
Get a cash offer in 3 minutes
Find out how much your home could sell for in as little as 3 minutes with a no-obligation cash offer.
Estimated market value
$488,100


