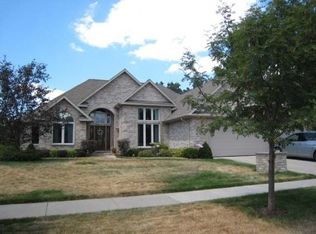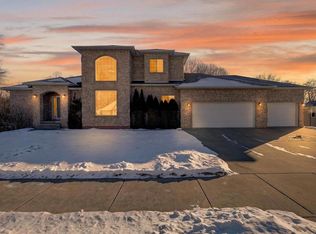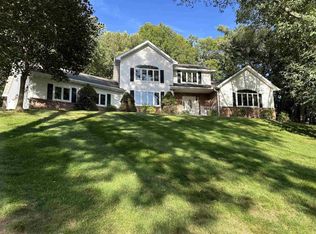Closed
$470,000
2135 Sunset Drive, Reedsburg, WI 53959
4beds
3,676sqft
Single Family Residence
Built in 1999
0.5 Acres Lot
$486,700 Zestimate®
$128/sqft
$3,026 Estimated rent
Home value
$486,700
Estimated sales range
Not available
$3,026/mo
Zestimate® history
Loading...
Owner options
Explore your selling options
What's special
Priced under assessed value! STOP.THE.CAR. Space abounds in this beautifully updated sprawling ranch home on popular Sunset Dr in Reedsburg! Bring your cookbook and be the entertainer of your dreams in this open concept bright kitchen with granite countertops and a HUGE butcher block island. Cozy up to the two sided fireplace, or enjoy the private wooded backyard from the large deck. There's plenty of main floor living space with a spacious primary ensuite, 2 bedrooms and laundry. The finished lower level will KNOCK YOUR SOCKS OFF! Another huge bedroom, gas stove, bar for entertaining, pool table for game night, large rec room, full bathroom, and walk out patio...wowza! The perfect retreat is in the serene backyard paver patio with a firepit. RUN!!! She's a beaute!
Zillow last checked: 8 hours ago
Listing updated: August 09, 2025 at 09:11am
Listed by:
The Beth Goethel Group Pref:608-548-1058,
RE/MAX Preferred,
Amy Voigt 608-547-1291,
RE/MAX Preferred
Bought with:
Scwmls Non-Member
Source: WIREX MLS,MLS#: 1998779 Originating MLS: South Central Wisconsin MLS
Originating MLS: South Central Wisconsin MLS
Facts & features
Interior
Bedrooms & bathrooms
- Bedrooms: 4
- Bathrooms: 4
- Full bathrooms: 3
- 1/2 bathrooms: 1
- Main level bedrooms: 3
Primary bedroom
- Level: Main
- Area: 286
- Dimensions: 22 x 13
Bedroom 2
- Level: Main
- Area: 121
- Dimensions: 11 x 11
Bedroom 3
- Level: Main
- Area: 121
- Dimensions: 11 x 11
Bedroom 4
- Level: Lower
- Area: 289
- Dimensions: 17 x 17
Bathroom
- Features: Master Bedroom Bath: Full, Master Bedroom Bath
Dining room
- Level: Main
- Area: 120
- Dimensions: 12 x 10
Family room
- Level: Lower
- Area: 345
- Dimensions: 23 x 15
Kitchen
- Level: Main
- Area: 323
- Dimensions: 19 x 17
Living room
- Level: Main
- Area: 315
- Dimensions: 21 x 15
Heating
- Natural Gas, Forced Air
Cooling
- Central Air
Appliances
- Included: Range/Oven, Refrigerator, Dishwasher, Microwave, Washer, Dryer
Features
- Walk-In Closet(s), Cathedral/vaulted ceiling, Kitchen Island
- Flooring: Wood or Sim.Wood Floors
- Basement: Full,Exposed,Full Size Windows,Walk-Out Access,Finished
Interior area
- Total structure area: 3,676
- Total interior livable area: 3,676 sqft
- Finished area above ground: 2,042
- Finished area below ground: 1,634
Property
Parking
- Total spaces: 3
- Parking features: 3 Car, Attached
- Attached garage spaces: 3
Features
- Levels: One
- Stories: 1
- Patio & porch: Deck, Patio
Lot
- Size: 0.50 Acres
- Features: Wooded
Details
- Parcel number: 276237710600
- Zoning: residentia
- Special conditions: Arms Length
Construction
Type & style
- Home type: SingleFamily
- Architectural style: Ranch
- Property subtype: Single Family Residence
Materials
- Vinyl Siding, Stucco
Condition
- 21+ Years
- New construction: No
- Year built: 1999
Utilities & green energy
- Sewer: Public Sewer
- Water: Public
Community & neighborhood
Location
- Region: Reedsburg
- Municipality: Reedsburg
Price history
| Date | Event | Price |
|---|---|---|
| 8/8/2025 | Sold | $470,000-2.1%$128/sqft |
Source: | ||
| 6/17/2025 | Contingent | $479,900$131/sqft |
Source: | ||
| 5/1/2025 | Listed for sale | $479,900+20.3%$131/sqft |
Source: | ||
| 10/15/2021 | Sold | $399,000$109/sqft |
Source: | ||
| 8/24/2021 | Pending sale | $399,000$109/sqft |
Source: | ||
Public tax history
| Year | Property taxes | Tax assessment |
|---|---|---|
| 2024 | $8,423 +18.3% | $522,200 +57.5% |
| 2023 | $7,120 -0.3% | $331,500 |
| 2022 | $7,141 +9.9% | $331,500 |
Find assessor info on the county website
Neighborhood: 53959
Nearby schools
GreatSchools rating
- NAPineview Elementary SchoolGrades: PK-2Distance: 0.8 mi
- 6/10Webb Middle SchoolGrades: 6-8Distance: 1.4 mi
- 5/10Reedsburg Area High SchoolGrades: 9-12Distance: 2.7 mi
Schools provided by the listing agent
- High: Reedsburg Area
- District: Reedsburg
Source: WIREX MLS. This data may not be complete. We recommend contacting the local school district to confirm school assignments for this home.
Get pre-qualified for a loan
At Zillow Home Loans, we can pre-qualify you in as little as 5 minutes with no impact to your credit score.An equal housing lender. NMLS #10287.
Sell for more on Zillow
Get a Zillow Showcase℠ listing at no additional cost and you could sell for .
$486,700
2% more+$9,734
With Zillow Showcase(estimated)$496,434


