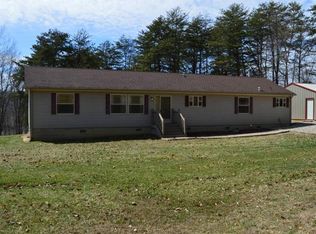Sold for $500,000
$500,000
21354 Griffith Rd, Logan, OH 43138
4beds
1,643sqft
Single Family Residence
Built in 1991
22.32 Acres Lot
$595,600 Zestimate®
$304/sqft
$1,940 Estimated rent
Home value
$595,600
$506,000 - $691,000
$1,940/mo
Zestimate® history
Loading...
Owner options
Explore your selling options
What's special
Escape to the tranquility of country living with this spacious, one-owner ranch style home, nestled on 22 picturesque acres of rolling hills, featuring cozy living spaces for relaxation & entertainment. This custom built ranch home features 4 bedrooms, 2.5 baths, large living area, open concept dining & kitchen with a screened porch off of the kitchen. The lower level (walk-out basement) offers a second kitchen, amazing rec-room, 2 additional bedrooms, full bath, rear patio w/hot tub and utility room. This property is ideal for outdoor enthusiasts, hobby farming or simply enjoying nature's beauty. Convenient access to all of the Hocking Hills attractions while offering peace and seclusion. Don't miss out on this opportunity to own your own slice of countryside paradise. See A2A remarks
Zillow last checked: 8 hours ago
Listing updated: March 04, 2025 at 07:09pm
Listed by:
Carol L Sauer 740-215-3114,
Rise Realty
Bought with:
Richmond H Flowers, 2009000716
Whitetail PropertiesRealEstate
Source: Columbus and Central Ohio Regional MLS ,MLS#: 224005071
Facts & features
Interior
Bedrooms & bathrooms
- Bedrooms: 4
- Bathrooms: 3
- Full bathrooms: 2
- 1/2 bathrooms: 1
- Main level bedrooms: 2
Heating
- Electric, Heat Pump
Cooling
- Central Air
Features
- Flooring: Wood, Carpet, Ceramic/Porcelain
- Windows: Insulated Windows
- Basement: Walk-Out Access,Full
- Has fireplace: Yes
- Fireplace features: Wood Burning Stove
- Common walls with other units/homes: No Common Walls
Interior area
- Total structure area: 1,643
- Total interior livable area: 1,643 sqft
Property
Parking
- Total spaces: 4
- Parking features: Garage Door Opener, Attached, Farm Bldg
- Attached garage spaces: 2
- Carport spaces: 2
Features
- Levels: One
- Patio & porch: Patio, Deck
- Has spa: Yes
- Spa features: Exterior Hot Tub
- Fencing: Fenced
Lot
- Size: 22.32 Acres
- Features: Split Possible, Wooded
Details
- Additional structures: Shed(s), Outbuilding
- Parcel number: 19000377.0000
- Special conditions: Standard
Construction
Type & style
- Home type: SingleFamily
- Architectural style: Ranch
- Property subtype: Single Family Residence
Condition
- New construction: No
- Year built: 1991
Details
- Warranty included: Yes
Utilities & green energy
- Sewer: Private Sewer
- Water: Well, Private
Community & neighborhood
Location
- Region: Logan
Other
Other facts
- Listing terms: USDA Loan,VA Loan,FHA,Conventional
Price history
| Date | Event | Price |
|---|---|---|
| 4/18/2024 | Sold | $500,000-6.5%$304/sqft |
Source: | ||
| 3/21/2024 | Contingent | $535,000$326/sqft |
Source: | ||
| 3/13/2024 | Listed for sale | $535,000-2.6%$326/sqft |
Source: | ||
| 3/4/2024 | Contingent | $549,000$334/sqft |
Source: | ||
| 2/22/2024 | Listed for sale | $549,000$334/sqft |
Source: | ||
Public tax history
| Year | Property taxes | Tax assessment |
|---|---|---|
| 2024 | $4,914 | $85,010 |
| 2023 | $4,914 -2.4% | $85,010 -2.4% |
| 2022 | $5,033 +22.5% | $87,070 +22.6% |
Find assessor info on the county website
Neighborhood: 43138
Nearby schools
GreatSchools rating
- 9/10Hocking Hills Elementary SchoolGrades: PK-4Distance: 3.8 mi
- 4/10Logan-Hocking Middle SchoolGrades: 5-8Distance: 9.2 mi
- 5/10Logan High SchoolGrades: 9-12Distance: 8.3 mi
Get pre-qualified for a loan
At Zillow Home Loans, we can pre-qualify you in as little as 5 minutes with no impact to your credit score.An equal housing lender. NMLS #10287.
