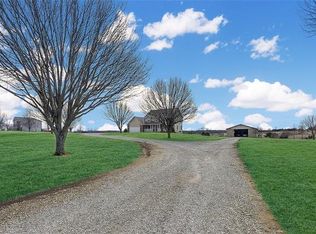Sold
Price Unknown
21355 Sunflower Rd, Edgerton, KS 66021
4beds
3,664sqft
Single Family Residence
Built in 1978
10 Acres Lot
$734,300 Zestimate®
$--/sqft
$3,354 Estimated rent
Home value
$734,300
$683,000 - $793,000
$3,354/mo
Zestimate® history
Loading...
Owner options
Explore your selling options
What's special
Welcome to your dream home! Nestled on 10 private acres, this completely remodeled beauty offers modern luxury and timeless charm. Everything in the house is brand new, designed with both style and function in mind.
Step into the gourmet kitchen, where floating cabinets, open shelving, quartz countertops, and two spacious islands create the perfect space for cooking and entertaining. A chef’s stove and a large pantry make this kitchen a true showstopper. The living room is warm and inviting, featuring abundant natural light, a cozy fireplace, and an open feel that makes it perfect for relaxing or hosting guests. The primary suite is a retreat of its own, boasting a SPA-like ensuite adorned with real marble, a custom glass shower, luxurious soaking tub, and walk-in closet. Two additional adorable bedrooms and a stylish full bathroom complete the main level. Head downstairs to find even more space! The basement includes a second living room with a fireplace, a playroom, and a private gym. You'll also love the huge laundry room, complete with a large private closet for extra wardrobe storage. A fourth bedroom and a full bath offer additional privacy and comfort. Enjoy the tranquility of country living while having easy highway access for a quick commute. This home truly has it all—space, luxury, and convenience. Don’t miss your chance to make it yours! ???
Zillow last checked: 8 hours ago
Listing updated: April 24, 2025 at 05:09pm
Listing Provided by:
Kate Johnson 913-271-5801,
Real Broker, LLC
Bought with:
Tara Myers, SP00239973
Coldwell Banker Distinctive Pr
Source: Heartland MLS as distributed by MLS GRID,MLS#: 2532580
Facts & features
Interior
Bedrooms & bathrooms
- Bedrooms: 4
- Bathrooms: 3
- Full bathrooms: 3
Primary bedroom
- Features: Walk-In Closet(s), Wood Floor
- Level: First
Bedroom 2
- Features: Wood Floor
- Level: First
Bedroom 3
- Features: Wood Floor
- Level: First
Bedroom 4
- Level: Basement
Dining room
- Features: Wood Floor
- Level: First
Family room
- Features: Fireplace, Wood Floor
- Level: Basement
Kitchen
- Features: Vinyl
- Level: First
Living room
- Features: Wood Floor
- Level: First
Heating
- Electric
Cooling
- Electric
Appliances
- Included: Refrigerator, Gas Range
- Laundry: Main Level
Features
- Walk-In Closet(s)
- Flooring: Wood
- Basement: Egress Window(s),Finished,Full,Interior Entry,Radon Mitigation System
- Number of fireplaces: 2
- Fireplace features: Family Room
Interior area
- Total structure area: 3,664
- Total interior livable area: 3,664 sqft
- Finished area above ground: 1,982
- Finished area below ground: 1,682
Property
Parking
- Total spaces: 2
- Parking features: Attached
- Attached garage spaces: 2
Features
- Patio & porch: Patio
Lot
- Size: 10 Acres
- Features: Acreage
Details
- Additional structures: Shed(s)
- Parcel number: 4F2215172003
Construction
Type & style
- Home type: SingleFamily
- Architectural style: Traditional
- Property subtype: Single Family Residence
Materials
- Brick
- Roof: Composition
Condition
- Fixer
- Year built: 1978
Utilities & green energy
- Sewer: Septic Tank
- Water: Public
Community & neighborhood
Location
- Region: Edgerton
- Subdivision: Other
HOA & financial
HOA
- Has HOA: No
Other
Other facts
- Listing terms: Cash,Conventional,FHA,VA Loan
- Ownership: Private
- Road surface type: Paved
Price history
| Date | Event | Price |
|---|---|---|
| 4/17/2025 | Sold | -- |
Source: | ||
| 3/11/2025 | Pending sale | $725,000$198/sqft |
Source: | ||
| 2/27/2025 | Listed for sale | $725,000+4.3%$198/sqft |
Source: | ||
| 5/14/2024 | Listing removed | -- |
Source: | ||
| 4/23/2024 | Pending sale | $695,000$190/sqft |
Source: | ||
Public tax history
| Year | Property taxes | Tax assessment |
|---|---|---|
| 2024 | $3,869 -21.7% | $28,858 -18.8% |
| 2023 | $4,941 -33.6% | $35,540 -32.6% |
| 2022 | $7,442 | $52,713 +14.6% |
Find assessor info on the county website
Neighborhood: 66021
Nearby schools
GreatSchools rating
- 9/10Edgerton Elementary SchoolGrades: PK-4Distance: 2 mi
- 6/10Pioneer Ridge Middle SchoolGrades: 5-8Distance: 6.7 mi
- 6/10Gardner Edgerton High SchoolGrades: 9-12Distance: 6 mi
Schools provided by the listing agent
- Elementary: Edgerton
- Middle: Pioneer Ridge
- High: Gardner Edgerton
Source: Heartland MLS as distributed by MLS GRID. This data may not be complete. We recommend contacting the local school district to confirm school assignments for this home.
Get a cash offer in 3 minutes
Find out how much your home could sell for in as little as 3 minutes with a no-obligation cash offer.
Estimated market value$734,300
Get a cash offer in 3 minutes
Find out how much your home could sell for in as little as 3 minutes with a no-obligation cash offer.
Estimated market value
$734,300
