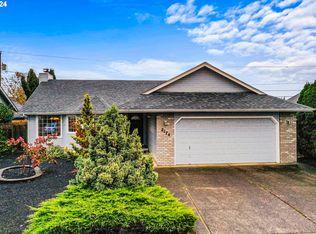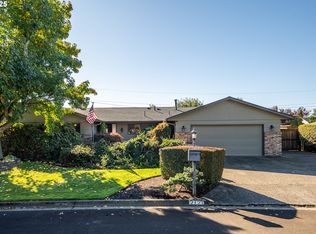You will want to call this classic Ranch Style home. This well cared for property is near all conveniences of life. The spacious Open Living Concept leads you to the living room, dining room & kitchen. A relaxing deck is off the kitchen, to sit & enjoy nice evenings. This simple care yard is great with auto UG sprinkler system but there's still room for a bit of gardening. 1526 SQFT ~ Path that leads to shopping is just feet away! Roof 2011, Heat Pump 2018 ~ 1 YR Home Warranty ~ Shown by Appt
This property is off market, which means it's not currently listed for sale or rent on Zillow. This may be different from what's available on other websites or public sources.

