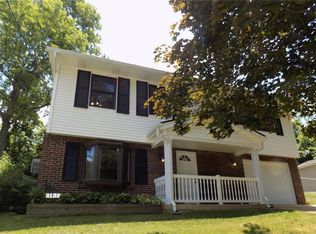Closed
Listing Provided by:
Shelley L Ungerank 573-631-2918,
Premier Farm Realty Group LLC
Bought with: Main Key Realty LLC
Price Unknown
2136 Heather Ln, High Ridge, MO 63049
3beds
1,560sqft
Single Family Residence
Built in 1967
0.35 Acres Lot
$249,700 Zestimate®
$--/sqft
$1,856 Estimated rent
Home value
$249,700
$222,000 - $282,000
$1,856/mo
Zestimate® history
Loading...
Owner options
Explore your selling options
What's special
This home is very well maintained and has so many updates to offer a new home owner. Kitchen appliances all 3 years old or less, plus new counter tops, Many new updates include: Windows, Roof, AC unit, Retaining Wall, Privacy Fence, Hot Tub (will remain), Doors and ,New Carpeting. All this with a convenient location right off of Hwy 30, near shopping and restaurants. 2 Living rooms, Modern kitchen, 3 bedrooms (including a huge primary bedroom), plus a bonus room and 2 bathrooms. Nice yard with a patio and an outbuilding with a loft, concrete floor and electric. This gives you so much additional storage or a great workshop. Additional driveway is great for extra parking. This home owner has done all the work for you. Move in and enjoy!
Zillow last checked: 8 hours ago
Listing updated: April 28, 2025 at 05:30pm
Listing Provided by:
Shelley L Ungerank 573-631-2918,
Premier Farm Realty Group LLC
Bought with:
Morgan T Henricks, 2022008611
Main Key Realty LLC
Source: MARIS,MLS#: 25006510 Originating MLS: Southern Gateway Association of REALTORS
Originating MLS: Southern Gateway Association of REALTORS
Facts & features
Interior
Bedrooms & bathrooms
- Bedrooms: 3
- Bathrooms: 2
- Full bathrooms: 2
- Main level bathrooms: 1
- Main level bedrooms: 3
Heating
- Forced Air, Heat Pump, Electric
Cooling
- Central Air, Electric
Appliances
- Included: Electric Water Heater, Dishwasher, Electric Cooktop
Features
- Kitchen Island, Eat-in Kitchen, Granite Counters, Dining/Living Room Combo, Kitchen/Dining Room Combo, Bookcases, Open Floorplan
- Flooring: Carpet, Hardwood
- Basement: Partially Finished,Sleeping Area
- Number of fireplaces: 1
- Fireplace features: Family Room
Interior area
- Total structure area: 1,560
- Total interior livable area: 1,560 sqft
- Finished area above ground: 936
- Finished area below ground: 624
Property
Parking
- Total spaces: 1
- Parking features: Attached, Garage
- Attached garage spaces: 1
Features
- Levels: Multi/Split
Lot
- Size: 0.35 Acres
Details
- Additional structures: Workshop
- Parcel number: 031.012.01001034
- Special conditions: Standard
Construction
Type & style
- Home type: SingleFamily
- Architectural style: Split Foyer,Traditional
- Property subtype: Single Family Residence
Materials
- Vinyl Siding
Condition
- Year built: 1967
Utilities & green energy
- Sewer: Public Sewer
- Water: Public
- Utilities for property: Natural Gas Available
Community & neighborhood
Location
- Region: High Ridge
- Subdivision: Ohenry Valley 03
Other
Other facts
- Listing terms: Cash,Conventional,FHA,VA Loan
- Ownership: Private
- Road surface type: Asphalt
Price history
| Date | Event | Price |
|---|---|---|
| 3/14/2025 | Sold | -- |
Source: | ||
| 2/9/2025 | Pending sale | $225,000$144/sqft |
Source: | ||
| 2/7/2025 | Listed for sale | $225,000+87.5%$144/sqft |
Source: | ||
| 12/2/2016 | Sold | -- |
Source: Public Record Report a problem | ||
| 5/10/2016 | Listing removed | $120,000$77/sqft |
Source: Coldwell Banker Gundaker - Fenton #15056507 Report a problem | ||
Public tax history
| Year | Property taxes | Tax assessment |
|---|---|---|
| 2025 | $1,560 +5.9% | $21,900 +7.4% |
| 2024 | $1,473 +0.5% | $20,400 |
| 2023 | $1,465 -0.1% | $20,400 |
Find assessor info on the county website
Neighborhood: 63049
Nearby schools
GreatSchools rating
- 7/10Brennan Woods Elementary SchoolGrades: K-5Distance: 0.7 mi
- 5/10Wood Ridge Middle SchoolGrades: 6-8Distance: 0.3 mi
- 6/10Northwest High SchoolGrades: 9-12Distance: 9.6 mi
Schools provided by the listing agent
- Elementary: Brennan Woods Elem.
- Middle: Wood Ridge Middle School
- High: Northwest High
Source: MARIS. This data may not be complete. We recommend contacting the local school district to confirm school assignments for this home.
Get a cash offer in 3 minutes
Find out how much your home could sell for in as little as 3 minutes with a no-obligation cash offer.
Estimated market value$249,700
Get a cash offer in 3 minutes
Find out how much your home could sell for in as little as 3 minutes with a no-obligation cash offer.
Estimated market value
$249,700
