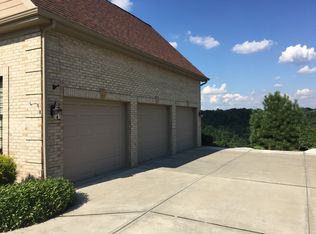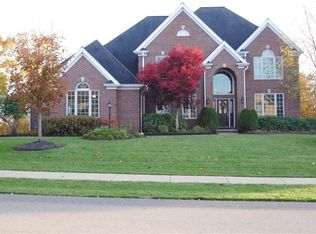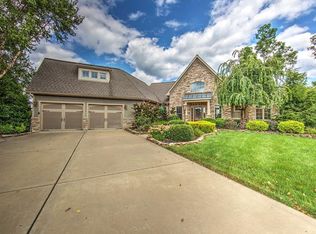This stunning 4 bed 4 bath colonial in the prestigious McCormick Farms neighborhood in Moon truly offers it all. Situated on a cul de sac this home features luxurious amenities throughout. Upon entry you are greeted with the warmth of hardwood flooring that extends through the first floor, home office & stately formal dining room. Spacious kitchen is ideal for entertaining & features an island with granite top, stainless steel appliances, & beautiful cabinetry. Flex space in the kitchen flows into the morning room which also provides access to the new deck. Enjoy epic tree lined valley views from the rear of the home. First floor master has a large ensuite bath & walk in closet. Grand walkout basement was just redone & is the ultimate space to unwind or entertain. Custom bar with built-in cabinets, granite counters, & seating for 5, designated theater room, full bath, tons of space, & access to the large new paver patio! Attached 3 car garage & first floor laundry make this a must see!
This property is off market, which means it's not currently listed for sale or rent on Zillow. This may be different from what's available on other websites or public sources.



