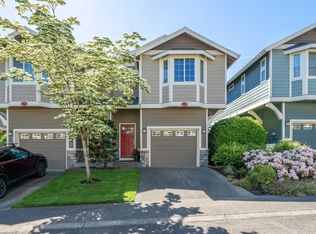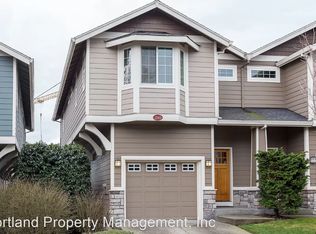Sold
$390,000
2136 NE Multnomah St, Portland, OR 97232
3beds
1,514sqft
Residential, Condominium, Townhouse
Built in 2004
-- sqft lot
$393,200 Zestimate®
$258/sqft
$3,172 Estimated rent
Home value
$393,200
$370,000 - $421,000
$3,172/mo
Zestimate® history
Loading...
Owner options
Explore your selling options
What's special
Beautiful end-unit Craftsman townhouse condo with garage in a hidden little gem in Sullivan’s Village beside well-kept condos with only one neighbor attached. Great walk and bike scores to stroll or bike to most places. Excellent location close to shopping & dining on Broadway’s restaurant row, Freddys, New Seasons, Safeway, theaters, concerts, sporting events, pubs, coffee houses, farmer’s markets, plus hospitals in each direction. Trimet bus-line is around the corner and only 3 blocks to the Max to help take you over the river and to more amenities, the Zoo & the train station. Tall ceilings and hardwoods on main level into kitchen and living room. Gorgeous light-filled rooms have plantation shutters to let in as much light as you want. Cooks will love having a gas stove and the sleek New quartz counters with eating bar are perfect to gather everyone around. Wake up and have your coffee or tea out on your sun-filled deck. Other improvements include New carpeting upstairs, New stainless sink and New kitchen pull-down faucet. East-facing, vaulted primary suite has nice sized walk-in closet, water closet, dual vanity, tub/shower combo & linen closet. Also upstairs are two more bedrooms (or c/b an office, guest room, or a studio - you decide) plus another full bathroom, laundry & additional storage. All bedrooms have plantation shutters and roll-down blinds. For those working from home you get the convenience of walking down the hall at end of your work-day and shutting your office door to go out and enjoy all the fantastic amenities nearby. Gas forced-air heating and AC have been on a regular service contract. The HOA takes care of exterior and landscaping making it easy to lock up & leave and have someone else mow the front and take care of the yard and exterior for you.
Zillow last checked: 8 hours ago
Listing updated: September 30, 2025 at 10:07am
Listed by:
Shawn Sturos 360-606-5389,
Coldwell Banker Bain
Bought with:
Grant Williams, 201233450
Urban Nest Realty
Source: RMLS (OR),MLS#: 344409313
Facts & features
Interior
Bedrooms & bathrooms
- Bedrooms: 3
- Bathrooms: 3
- Full bathrooms: 2
- Partial bathrooms: 1
- Main level bathrooms: 1
Primary bedroom
- Features: Bay Window, Builtin Features, Ceiling Fan, Bathtub With Shower, Double Sinks, Ensuite, Tile Floor, Walkin Closet, Wallto Wall Carpet
- Level: Upper
- Area: 168
- Dimensions: 14 x 12
Bedroom 2
- Features: Closet Organizer, Closet, Wallto Wall Carpet
- Level: Upper
- Area: 130
- Dimensions: 13 x 10
Bedroom 3
- Features: Closet Organizer, Closet, Wallto Wall Carpet
- Level: Upper
- Area: 117
- Dimensions: 13 x 9
Kitchen
- Features: Dishwasher, Eat Bar, Gas Appliances, Hardwood Floors, Microwave, Free Standing Range, Free Standing Refrigerator, Quartz
- Level: Main
- Area: 80
- Width: 8
Living room
- Features: Eating Area, Fireplace, Great Room, Hardwood Floors, Patio
- Level: Main
- Area: 221
- Dimensions: 17 x 13
Heating
- Forced Air, Fireplace(s)
Cooling
- Central Air
Appliances
- Included: Dishwasher, Disposal, Free-Standing Gas Range, Free-Standing Refrigerator, Gas Appliances, Microwave, Plumbed For Ice Maker, Free-Standing Range, Electric Water Heater
- Laundry: Laundry Room
Features
- High Ceilings, Hookup Available, Soaking Tub, Vaulted Ceiling(s), Bathtub With Shower, Closet Organizer, Closet, Eat Bar, Quartz, Eat-in Kitchen, Great Room, Built-in Features, Ceiling Fan(s), Double Vanity, Walk-In Closet(s), Tile
- Flooring: Engineered Hardwood, Hardwood, Vinyl, Tile, Wall to Wall Carpet
- Windows: Double Pane Windows, Bay Window(s)
- Basement: Crawl Space
- Number of fireplaces: 1
- Fireplace features: Gas
Interior area
- Total structure area: 1,514
- Total interior livable area: 1,514 sqft
Property
Parking
- Total spaces: 1
- Parking features: Covered, Driveway, Garage Door Opener, Condo Garage (Attached), Attached
- Attached garage spaces: 1
- Has uncovered spaces: Yes
Accessibility
- Accessibility features: Garage On Main, Parking, Accessibility
Features
- Stories: 2
- Patio & porch: Deck, Porch, Patio
- Has view: Yes
- View description: City
Lot
- Features: On Busline
Details
- Additional structures: HookupAvailable
- Parcel number: R547233
- Zoning: R2.5
Construction
Type & style
- Home type: Townhouse
- Architectural style: Craftsman
- Property subtype: Residential, Condominium, Townhouse
Materials
- Cement Siding
- Roof: Composition
Condition
- Approximately
- New construction: No
- Year built: 2004
Utilities & green energy
- Gas: Gas
- Sewer: Public Sewer
- Water: Public
- Utilities for property: Cable Connected
Community & neighborhood
Community
- Community features: Guest parking, close to amenities
Location
- Region: Portland
- Subdivision: Sullivan's Gulch / Irvington
HOA & financial
HOA
- Has HOA: Yes
- HOA fee: $281 monthly
- Amenities included: All Landscaping, Commons, Exterior Maintenance, Front Yard Landscaping, Insurance, Maintenance Grounds, Management, Sewer, Trash
- Second HOA fee: $292 monthly
Other
Other facts
- Listing terms: Cash,Conventional
- Road surface type: Paved
Price history
| Date | Event | Price |
|---|---|---|
| 9/30/2025 | Sold | $390,000-2.5%$258/sqft |
Source: | ||
| 9/9/2025 | Pending sale | $400,000$264/sqft |
Source: | ||
| 7/18/2025 | Price change | $400,000-5.9%$264/sqft |
Source: | ||
| 6/26/2025 | Price change | $425,000-5.6%$281/sqft |
Source: | ||
| 4/22/2025 | Listed for sale | $450,000+85.7%$297/sqft |
Source: | ||
Public tax history
| Year | Property taxes | Tax assessment |
|---|---|---|
| 2025 | $8,003 +29.8% | $300,400 +3% |
| 2024 | $6,166 +0.3% | $291,660 +3% |
| 2023 | $6,149 -8.1% | $283,170 +3% |
Find assessor info on the county website
Neighborhood: Sullivan's Gulch
Nearby schools
GreatSchools rating
- 10/10Irvington Elementary SchoolGrades: K-5Distance: 0.7 mi
- 8/10Harriet Tubman Middle SchoolGrades: 6-8Distance: 1.3 mi
- 9/10Grant High SchoolGrades: 9-12Distance: 1 mi
Schools provided by the listing agent
- Elementary: Irvington
- Middle: Harriet Tubman
- High: Jefferson,Grant
Source: RMLS (OR). This data may not be complete. We recommend contacting the local school district to confirm school assignments for this home.
Get a cash offer in 3 minutes
Find out how much your home could sell for in as little as 3 minutes with a no-obligation cash offer.
Estimated market value$393,200
Get a cash offer in 3 minutes
Find out how much your home could sell for in as little as 3 minutes with a no-obligation cash offer.
Estimated market value
$393,200

