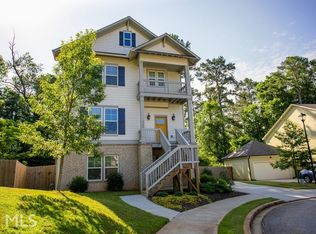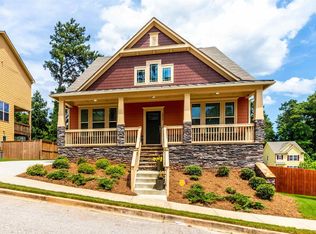Closed
$530,000
2136 Oak Knob Dr, Decatur, GA 30032
4beds
2,547sqft
Single Family Residence, Residential
Built in 2016
6,969.6 Square Feet Lot
$525,600 Zestimate®
$208/sqft
$3,601 Estimated rent
Home value
$525,600
$484,000 - $573,000
$3,601/mo
Zestimate® history
Loading...
Owner options
Explore your selling options
What's special
Welcome to 2136 Oak Knob Drive, a residence that effortlessly marries elegance with charisma in the heart of Decatur, GA. This exquisite home spans 2,547 square feet of thoughtfully designed living space, nestled on a .16 acre lot, and promises to captivate from the moment you arrive. Upon entry, you're greeted by the warm embrace of hardwood floors that flow gracefully throughout the main living areas. The home features four spacious bedrooms and three and a half refined bathrooms, offering ample space for relaxation and privacy. Imagine mornings bathed in natural light, courtesy of the ground floor's open and airy design. The culinary enthusiast will delight in the home's kitchen, where form meets function. Adjacent to the kitchen, a cozy living area beckons. Step outside to discover your private outdoor oasis—a serene back yard perfect for morning coffees or evening gatherings. 2136 Oak Knob Drive isn't just a house; it's a lifestyle—an elegant blend of sophistication and comfort, ready to welcome you home.
Zillow last checked: 8 hours ago
Listing updated: August 08, 2025 at 10:55pm
Listing Provided by:
Josh Pitre,
Compass
Bought with:
Sheila Maddox, 122382
Coldwell Banker Realty
Source: FMLS GA,MLS#: 7562060
Facts & features
Interior
Bedrooms & bathrooms
- Bedrooms: 4
- Bathrooms: 4
- Full bathrooms: 3
- 1/2 bathrooms: 1
Primary bedroom
- Features: Oversized Master
- Level: Oversized Master
Bedroom
- Features: Oversized Master
Primary bathroom
- Features: Double Vanity, Separate Tub/Shower, Soaking Tub
Dining room
- Features: Open Concept
Kitchen
- Features: Cabinets White, Kitchen Island, Pantry Walk-In, Stone Counters, View to Family Room
Heating
- Central, Forced Air, Zoned
Cooling
- Ceiling Fan(s), Central Air, Zoned
Appliances
- Included: Other
- Laundry: In Hall, Upper Level
Features
- Double Vanity, Entrance Foyer, High Ceilings 9 ft Lower, High Ceilings 9 ft Main, High Ceilings 9 ft Upper, Smart Home, Tray Ceiling(s), Walk-In Closet(s)
- Flooring: Carpet, Hardwood
- Windows: Insulated Windows
- Basement: Daylight,Driveway Access,Finished,Finished Bath,Interior Entry
- Attic: Pull Down Stairs
- Number of fireplaces: 1
- Fireplace features: Gas Log, Gas Starter, Living Room
- Common walls with other units/homes: No Common Walls
Interior area
- Total structure area: 2,547
- Total interior livable area: 2,547 sqft
- Finished area above ground: 2,547
Property
Parking
- Total spaces: 2
- Parking features: Attached, Drive Under Main Level, Driveway, Garage, Garage Door Opener, Garage Faces Side
- Attached garage spaces: 2
- Has uncovered spaces: Yes
Accessibility
- Accessibility features: None
Features
- Levels: Three Or More
- Patio & porch: Covered, Deck, Front Porch, Side Porch
- Exterior features: Permeable Paving, Private Yard, Rear Stairs
- Pool features: None
- Spa features: None
- Fencing: Back Yard,Wood
- Has view: Yes
- View description: Neighborhood
- Waterfront features: None
- Body of water: None
Lot
- Size: 6,969 sqft
- Features: Back Yard, Cul-De-Sac, Landscaped, Level, Private
Details
- Additional structures: None
- Parcel number: 15 140 03 062
- Other equipment: None
- Horse amenities: None
Construction
Type & style
- Home type: SingleFamily
- Architectural style: Craftsman
- Property subtype: Single Family Residence, Residential
Materials
- Brick Front, Cement Siding
- Foundation: None
- Roof: Shingle
Condition
- Resale
- New construction: No
- Year built: 2016
Utilities & green energy
- Electric: 110 Volts
- Sewer: Public Sewer
- Water: Public
- Utilities for property: Cable Available, Electricity Available, Natural Gas Available, Sewer Available, Underground Utilities, Water Available
Green energy
- Energy efficient items: None
- Energy generation: None
- Water conservation: Low-Flow Fixtures
Community & neighborhood
Security
- Security features: Carbon Monoxide Detector(s), Smoke Detector(s)
Community
- Community features: Homeowners Assoc, Near Public Transport, Near Schools, Near Shopping, Sidewalks, Street Lights
Location
- Region: Decatur
- Subdivision: Tilson Forest
HOA & financial
HOA
- Has HOA: Yes
- HOA fee: $67 monthly
- Services included: Maintenance Grounds
Other
Other facts
- Road surface type: Paved
Price history
| Date | Event | Price |
|---|---|---|
| 7/31/2025 | Sold | $530,000-2.8%$208/sqft |
Source: | ||
| 7/8/2025 | Pending sale | $545,000$214/sqft |
Source: | ||
| 5/29/2025 | Price change | $545,000-0.9%$214/sqft |
Source: | ||
| 5/5/2025 | Listed for sale | $550,000+42.9%$216/sqft |
Source: | ||
| 8/10/2020 | Sold | $385,000-3.7%$151/sqft |
Source: | ||
Public tax history
| Year | Property taxes | Tax assessment |
|---|---|---|
| 2024 | $5,871 +26.1% | $191,880 +16.7% |
| 2023 | $4,655 -12.8% | $164,440 -1.2% |
| 2022 | $5,338 +12.5% | $166,400 +18.2% |
Find assessor info on the county website
Neighborhood: Candler-Mcafee
Nearby schools
GreatSchools rating
- 4/10Ronald E McNair Discover Learning Academy Elementary SchoolGrades: PK-5Distance: 0.6 mi
- 5/10McNair Middle SchoolGrades: 6-8Distance: 0.4 mi
- 3/10Mcnair High SchoolGrades: 9-12Distance: 1.5 mi
Schools provided by the listing agent
- Elementary: Ronald E McNair Discover Learning Acad
- Middle: McNair - Dekalb
- High: McNair
Source: FMLS GA. This data may not be complete. We recommend contacting the local school district to confirm school assignments for this home.
Get a cash offer in 3 minutes
Find out how much your home could sell for in as little as 3 minutes with a no-obligation cash offer.
Estimated market value
$525,600
Get a cash offer in 3 minutes
Find out how much your home could sell for in as little as 3 minutes with a no-obligation cash offer.
Estimated market value
$525,600

