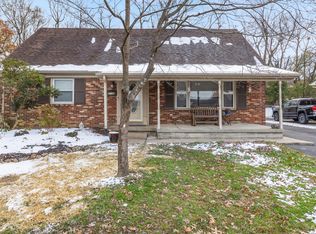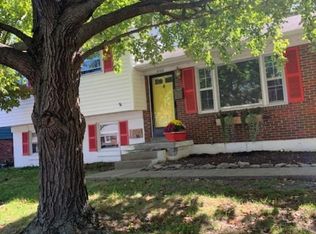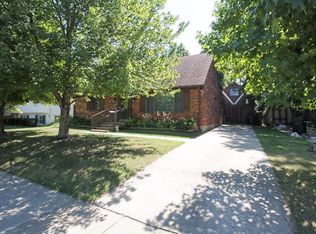Sold for $278,000
$278,000
2136 Sage Rd, Lexington, KY 40504
4beds
1,615sqft
Single Family Residence
Built in 1964
7,200.47 Square Feet Lot
$313,100 Zestimate®
$172/sqft
$2,073 Estimated rent
Home value
$313,100
$297,000 - $329,000
$2,073/mo
Zestimate® history
Loading...
Owner options
Explore your selling options
What's special
Lovely split level, 4-bedroom, 2 full bath home in popular Garden Springs neighborhood! This charming home has recent updates (per seller) including white kitchen cabinets, granite countertops, backsplash and tiled flooring (2018), new sewer lines to street (2017), sump pump (2020), hvac and hot water heater replaced (2017), and some windows replaced in front of house. The gleaming hardwood throughout was refinished and boy does it show! Current owners converted the lower level ½ bath/laundry room into a full bath and separate laundry room, all professionally done by a local builder! There is so much space in this home with 2 living/family rooms which are both perfect for relaxing and entertaining. The home sits on a large lot with chain link fencing and a new deck (2022) that will be super for relaxing or hosting barbeques for the upcoming summer months. The garden beds are just beautiful and there is even extra storage in the shed. Seller will pay for one-year American Home Shield home warranty for buyer at time of closing. This home is conveniently located to UK, Keeneland, the airport, numerous restaurants & shopping centers.Seller is selling 'as is' w/inspections welcome. This house has so much to offer its new owner...hurry and make this YOUR next home.
Zillow last checked: 8 hours ago
Listing updated: August 28, 2025 at 11:18am
Listed by:
Lisa Dickens 859-806-2481,
Rector Hayden Realtors,
Lura K Justice 859-338-6099,
Rector Hayden Realtors
Bought with:
Paige Swope, 272067
ERA Select Real Estate
Source: Imagine MLS,MLS#: 23008345
Facts & features
Interior
Bedrooms & bathrooms
- Bedrooms: 4
- Bathrooms: 2
- Full bathrooms: 2
Primary bedroom
- Level: Second
Bedroom 1
- Level: Second
Bedroom 2
- Level: Second
Bedroom 3
- Level: Lower
Bathroom 1
- Description: Full Bath
- Level: Second
Bathroom 2
- Description: Full Bath
- Level: Lower
Dining room
- Level: First
Dining room
- Level: First
Family room
- Level: Lower
Family room
- Level: Lower
Kitchen
- Level: First
Utility room
- Level: Lower
Heating
- Forced Air, Natural Gas
Cooling
- Electric, Heat Pump
Appliances
- Included: Dryer, Dishwasher, Microwave, Refrigerator, Washer, Range
- Laundry: Electric Dryer Hookup, Washer Hookup
Features
- Eat-in Kitchen, Ceiling Fan(s)
- Flooring: Hardwood, Laminate, Tile
- Doors: Storm Door(s)
- Windows: Blinds
- Basement: Crawl Space,Partial,Walk-Out Access
- Has fireplace: No
Interior area
- Total structure area: 1,615
- Total interior livable area: 1,615 sqft
- Finished area above ground: 1,058
- Finished area below ground: 557
Property
Parking
- Parking features: Driveway, Off Street
- Has uncovered spaces: Yes
Features
- Levels: Multi/Split
- Patio & porch: Deck
- Fencing: Chain Link
- Has view: Yes
- View description: Neighborhood
Lot
- Size: 7,200 sqft
Details
- Additional structures: Shed(s)
- Parcel number: 12122000
Construction
Type & style
- Home type: SingleFamily
- Architectural style: Split Level
- Property subtype: Single Family Residence
Materials
- Brick Veneer, Vinyl Siding
- Foundation: Block
- Roof: Dimensional Style,Shingle
Condition
- New construction: No
- Year built: 1964
Utilities & green energy
- Sewer: Public Sewer
- Water: Public
- Utilities for property: Electricity Connected, Natural Gas Connected, Sewer Connected, Water Connected
Community & neighborhood
Location
- Region: Lexington
- Subdivision: Garden Springs
Price history
| Date | Event | Price |
|---|---|---|
| 6/7/2023 | Sold | $278,000+3%$172/sqft |
Source: | ||
| 5/13/2023 | Pending sale | $269,900$167/sqft |
Source: | ||
| 5/12/2023 | Listed for sale | $269,900+99.9%$167/sqft |
Source: | ||
| 2/2/2017 | Sold | $135,000-3.5%$84/sqft |
Source: | ||
| 1/12/2017 | Pending sale | $139,900$87/sqft |
Source: Calumet Realty #1624627 Report a problem | ||
Public tax history
| Year | Property taxes | Tax assessment |
|---|---|---|
| 2023 | $2,315 -3.2% | $187,200 |
| 2022 | $2,391 +39.7% | $187,200 +39.7% |
| 2021 | $1,712 | $134,000 |
Find assessor info on the county website
Neighborhood: Garden Springs
Nearby schools
GreatSchools rating
- 4/10Garden Springs Elementary SchoolGrades: K-5Distance: 0.3 mi
- 7/10Beaumont Middle SchoolGrades: 6-8Distance: 0.7 mi
- 10/10Lafayette High SchoolGrades: 9-12Distance: 1.2 mi
Schools provided by the listing agent
- Elementary: Garden Springs
- Middle: Beaumont
- High: Lafayette
Source: Imagine MLS. This data may not be complete. We recommend contacting the local school district to confirm school assignments for this home.
Get pre-qualified for a loan
At Zillow Home Loans, we can pre-qualify you in as little as 5 minutes with no impact to your credit score.An equal housing lender. NMLS #10287.
Sell for more on Zillow
Get a Zillow Showcase℠ listing at no additional cost and you could sell for .
$313,100
2% more+$6,262
With Zillow Showcase(estimated)$319,362


