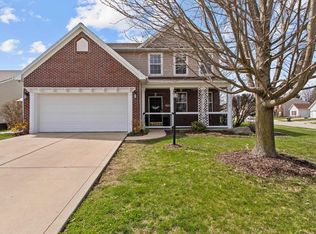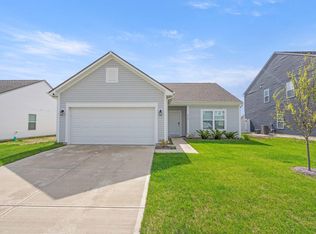Closed
$329,900
2136 Upland Ridge Way, Kokomo, IN 46902
4beds
2,407sqft
Single Family Residence
Built in 2024
7,405.2 Square Feet Lot
$337,900 Zestimate®
$--/sqft
$2,686 Estimated rent
Home value
$337,900
$284,000 - $402,000
$2,686/mo
Zestimate® history
Loading...
Owner options
Explore your selling options
What's special
**Discover the Chestnut Floor Plan!** Welcome to this modern 4-bedroom, 3-bath home. With a stylish blend of vinyl and brick siding, it features a spacious two-car garage with dual doors, dusk-to-dawn lighting, and an EV circuit. Enter into an open-concept living area, perfect for entertaining. The kitchen showcases quartz countertops, a central island, and Frigidaire stainless steel appliances, leading to a cozy 12 x 10 covered patio. The primary suite offers a garden tub, standing shower, his-and-her sinks, and a walk-in closet. The main floor includes convenient laundry access and boasts 9-foot ceilings and large windows for plenty of natural light. Upstairs, find a versatile bonus room with a full bathroom and an additional bedroom—ideal for guests or a home office. Enjoy a private backyard, perfect for summer barbecues. Don't miss your chance to own this beautifully maintained home!
Zillow last checked: 8 hours ago
Listing updated: October 14, 2025 at 08:14am
Listed by:
Jamie L Leach Main:765-457-7214,
The Hardie Group
Bought with:
RACI NonMember
NonMember RACI
Source: IRMLS,MLS#: 202523125
Facts & features
Interior
Bedrooms & bathrooms
- Bedrooms: 4
- Bathrooms: 3
- Full bathrooms: 3
- Main level bedrooms: 3
Bedroom 1
- Level: Main
Bedroom 2
- Level: Main
Kitchen
- Level: Main
- Area: 168
- Dimensions: 14 x 12
Living room
- Level: Main
- Area: 330
- Dimensions: 22 x 15
Heating
- Electric
Cooling
- Heat Pump
Appliances
- Included: Disposal, Range/Oven Hook Up Elec, Dishwasher, Microwave, Refrigerator, Electric Cooktop, Electric Water Heater, Water Softener Owned
- Laundry: Electric Dryer Hookup, Main Level, Washer Hookup
Features
- 1st Bdrm En Suite, Ceiling-9+, Stone Counters, Eat-in Kitchen, Kitchen Island, Open Floorplan, Tub and Separate Shower, Tub/Shower Combination
- Flooring: Carpet, Vinyl
- Windows: Window Treatments
- Has basement: No
- Has fireplace: No
- Fireplace features: None
Interior area
- Total structure area: 2,407
- Total interior livable area: 2,407 sqft
- Finished area above ground: 2,407
- Finished area below ground: 0
Property
Parking
- Total spaces: 2
- Parking features: Attached, Garage Door Opener, Concrete
- Attached garage spaces: 2
- Has uncovered spaces: Yes
Features
- Levels: Two
- Stories: 2
- Patio & porch: Covered
Lot
- Size: 7,405 sqft
- Dimensions: 60 x 122
- Features: Sloped, City/Town/Suburb, Landscaped
Details
- Parcel number: 341019283019.000015
Construction
Type & style
- Home type: SingleFamily
- Architectural style: Tudor
- Property subtype: Single Family Residence
Materials
- Brick, Vinyl Siding
- Foundation: Slab
- Roof: Asphalt
Condition
- New construction: No
- Year built: 2024
Utilities & green energy
- Sewer: City
- Water: City
Community & neighborhood
Security
- Security features: Carbon Monoxide Detector(s), Smoke Detector(s)
Location
- Region: Kokomo
- Subdivision: Highland Springs
HOA & financial
HOA
- Has HOA: Yes
- HOA fee: $400 annually
Other
Other facts
- Listing terms: Cash,Conventional,FHA,VA Loan
Price history
| Date | Event | Price |
|---|---|---|
| 10/13/2025 | Sold | $329,900 |
Source: | ||
| 7/31/2025 | Price change | $329,900-1.5% |
Source: | ||
| 7/8/2025 | Price change | $334,900-1.5% |
Source: | ||
| 6/17/2025 | Listed for sale | $339,900+8.6% |
Source: | ||
| 2/23/2024 | Sold | $312,925$130/sqft |
Source: | ||
Public tax history
| Year | Property taxes | Tax assessment |
|---|---|---|
| 2024 | $9 | $157,600 +52433.3% |
| 2023 | -- | $300 |
Find assessor info on the county website
Neighborhood: 46902
Nearby schools
GreatSchools rating
- 4/10Taylor Primary SchoolGrades: PK-4Distance: 0.5 mi
- 4/10Taylor Middle SchoolGrades: 5-8Distance: 2.8 mi
- 3/10Taylor High SchoolGrades: 9-12Distance: 2.9 mi
Schools provided by the listing agent
- Elementary: Taylor
- Middle: Taylor
- High: Taylor
- District: Taylor Community School Corp.
Source: IRMLS. This data may not be complete. We recommend contacting the local school district to confirm school assignments for this home.

Get pre-qualified for a loan
At Zillow Home Loans, we can pre-qualify you in as little as 5 minutes with no impact to your credit score.An equal housing lender. NMLS #10287.

