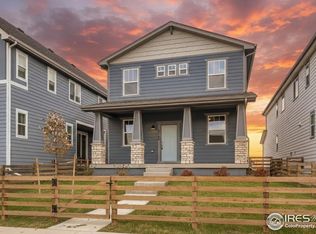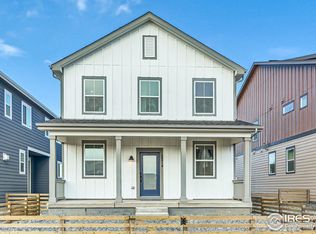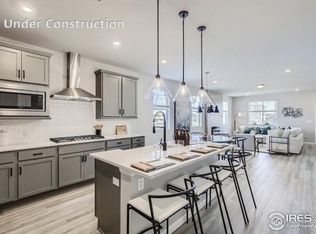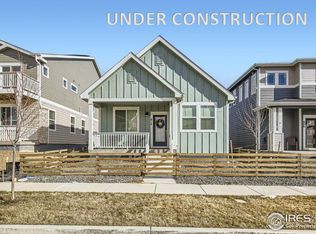Sold for $584,990
$584,990
2136 Walbridge Rd, Fort Collins, CO 80524
3beds
2,432sqft
Residential-Detached, Residential
Built in 2024
3,640 Square Feet Lot
$580,200 Zestimate®
$241/sqft
$3,188 Estimated rent
Home value
$580,200
$551,000 - $609,000
$3,188/mo
Zestimate® history
Loading...
Owner options
Explore your selling options
What's special
Welcome to a spacious retreat that's perfect for entertaining. This 4 bedroom plus office home features a dream kitchen with expansive quartz counter space and top-of-the-line appliances, including a vented hood, gas cooking and a double oven. Take in the breathtaking mountain views from the bedrooms, fully enclosed fencing for privacy and safety. The professional xeriscaping provides a peaceful oasis, complementing the home's elegant craftsman style. With abundant space for gathering and luxurious finishes throughout, this is a rare find for those seeking room to grow and create lasting memories. Don't miss the opportunity to own this exquisite home that combines modern upgrades with timeless elegance. Schedule your tour today and experience the luxury and comfort that await you! NO METRO DISTRICT!! Front yard and fence already installed and included.
Zillow last checked: 8 hours ago
Listing updated: March 27, 2025 at 03:22pm
Listed by:
Batey McGraw 720-706-5701,
DFH Colorado Realty LLC
Bought with:
Jennifer Jones-Baretta
Focal Real Estate Group
Source: IRES,MLS#: 1022625
Facts & features
Interior
Bedrooms & bathrooms
- Bedrooms: 3
- Bathrooms: 3
- Full bathrooms: 2
- 1/2 bathrooms: 1
Primary bedroom
- Area: 252
- Dimensions: 18 x 14
Bedroom 2
- Area: 120
- Dimensions: 12 x 10
Bedroom 3
- Area: 120
- Dimensions: 12 x 10
Dining room
- Area: 140
- Dimensions: 10 x 14
Kitchen
- Area: 192
- Dimensions: 16 x 12
Heating
- Forced Air
Cooling
- Central Air
Appliances
- Included: Gas Range/Oven, Dishwasher, Microwave, Disposal
- Laundry: Washer/Dryer Hookups
Features
- Study Area, Eat-in Kitchen, Separate Dining Room, Open Floorplan, Pantry, Loft, Kitchen Island, High Ceilings, Open Floor Plan, 9ft+ Ceilings
- Basement: None,Crawl Space
Interior area
- Total structure area: 2,432
- Total interior livable area: 2,432 sqft
- Finished area above ground: 2,432
- Finished area below ground: 0
Property
Parking
- Total spaces: 2
- Parking features: Alley Access, >8' Garage Door, Oversized
- Attached garage spaces: 2
- Details: Garage Type: Attached
Accessibility
- Accessibility features: Level Lot, Main Floor Bath, Stall Shower
Features
- Levels: Two
- Stories: 2
- Patio & porch: Patio
- Exterior features: Lighting
- Fencing: Partial,Fenced,Wood
- Has view: Yes
- View description: Mountain(s)
Lot
- Size: 3,640 sqft
- Features: Curbs, Gutters, Sidewalks, Fire Hydrant within 500 Feet, Lawn Sprinkler System
Details
- Parcel number: R1675496
- Zoning: RES
- Special conditions: Builder
Construction
Type & style
- Home type: SingleFamily
- Property subtype: Residential-Detached, Residential
Materials
- Wood/Frame
- Roof: Composition
Condition
- Under Construction
- New construction: Yes
- Year built: 2024
Details
- Builder name: Dream Finders Homes
Utilities & green energy
- Electric: Electric, City of FTC
- Gas: Natural Gas, Xcel Energy
- Sewer: City Sewer
- Water: City Water, ELCO
- Utilities for property: Natural Gas Available, Electricity Available, Trash: Republic Services
Green energy
- Energy generation: Solar PV Leased, Solar PV Owned
Community & neighborhood
Security
- Security features: Fire Alarm
Community
- Community features: Park, Hiking/Biking Trails
Location
- Region: Fort Collins
- Subdivision: Waterfield
HOA & financial
HOA
- Has HOA: Yes
- HOA fee: $53 monthly
- Services included: Common Amenities, Snow Removal, Utilities
Other
Other facts
- Listing terms: Cash,Conventional,FHA,VA Loan,Owner Pay Points,1031 Exchange,USDA Loan
- Road surface type: Paved, Asphalt, Concrete
Price history
| Date | Event | Price |
|---|---|---|
| 3/27/2025 | Sold | $584,990$241/sqft |
Source: | ||
| 2/24/2025 | Pending sale | $584,990$241/sqft |
Source: | ||
| 1/23/2025 | Price change | $584,990+1.7%$241/sqft |
Source: | ||
| 11/6/2024 | Price change | $574,990-4.2%$236/sqft |
Source: | ||
| 10/11/2024 | Price change | $599,990-1.6%$247/sqft |
Source: | ||
Public tax history
Tax history is unavailable.
Neighborhood: Waterfield
Nearby schools
GreatSchools rating
- 9/10Tavelli Elementary SchoolGrades: PK-5Distance: 1.6 mi
- 5/10Lincoln Middle SchoolGrades: 6-8Distance: 3.6 mi
- 8/10Fort Collins High SchoolGrades: 9-12Distance: 4 mi
Schools provided by the listing agent
- Elementary: Tavelli
- Middle: Lincoln
- High: Ft Collins
Source: IRES. This data may not be complete. We recommend contacting the local school district to confirm school assignments for this home.
Get a cash offer in 3 minutes
Find out how much your home could sell for in as little as 3 minutes with a no-obligation cash offer.
Estimated market value
$580,200



