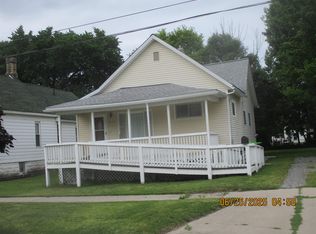Fabulous on 4th St. Spacious 5 Bedroom 2 Bath Home. Nice garage/workshop. Awesome Updated Chef's Eat-in Kitchen With Newer Stainless Steel Appliances. Updated Baths. New Roof in 2022. Newer Vinyl Windows. Maintenance Free Exterior. Relaxing Porch overlooks the High Demand Loation Near Carrol Park. Roomy 1724 Sq Feet with a full basement. Hurry on this one. Call the Agent today.
This property is off market, which means it's not currently listed for sale or rent on Zillow. This may be different from what's available on other websites or public sources.
