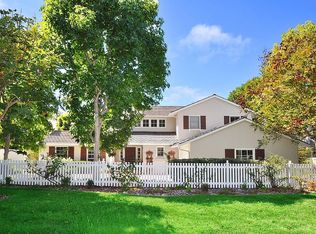Sold for $3,850,000
Listing Provided by:
Maggie Ding DRE #01414326 310-345-0075,
Compass
Bought with: Compass
$3,850,000
2137 Chelsea Rd, Palos Verdes Peninsula, CA 90274
5beds
3,239sqft
Single Family Residence
Built in 1950
10,309 Square Feet Lot
$3,780,400 Zestimate®
$1,189/sqft
$7,573 Estimated rent
Home value
$3,780,400
$3.40M - $4.20M
$7,573/mo
Zestimate® history
Loading...
Owner options
Explore your selling options
What's special
LOWER LUNADA BAY CAPE COD HOME on one of the best streets in Palos Verdes Estates a short block from the bluffs. Amazing floor plan with oversized formal and casual space on the first floor that leads to a large back patio and green backyard with fruit and avocado trees, blooming roses and jacaranda in spring and summer, and above ground spa. Covered front porch with swing. Downstairs features main living area with large open formal living, family room with bar nook and mini-fridge, dining room and breakfast nook along with 2 bedroom and 1.5 bath. Upstairs features primary bedroom with updated bathroom and walk-in closet, 3 bedrooms plus a multi-use room (currently used as a bedroom). Two of the bedrooms have walk-in closets and adorable lofts that are super fun for the children. Kitchen features custom cabinets and natural stone countertops with views of the spacious backyard and oversized porch. Home has fully upgraded with hardwood floors. House has dual-zone AC and heat, lot of built-in storage cabinets in the house and garage.. All of this on a 10,738 SF flat lot! Walking distance to the Lunada Bay Elementary, Palos Verdes Intermediate School and Palos Verdes High School - and the coveted Lunada Bay Market.
Zillow last checked: 8 hours ago
Listing updated: May 01, 2025 at 02:11pm
Listing Provided by:
Maggie Ding DRE #01414326 310-345-0075,
Compass
Bought with:
Kevin Pluimer, DRE #02020891
Compass
Source: CRMLS,MLS#: SB25047584 Originating MLS: California Regional MLS
Originating MLS: California Regional MLS
Facts & features
Interior
Bedrooms & bathrooms
- Bedrooms: 5
- Bathrooms: 4
- Full bathrooms: 3
- 1/2 bathrooms: 1
- Main level bathrooms: 2
- Main level bedrooms: 2
Primary bedroom
- Features: Primary Suite
Bedroom
- Features: Bedroom on Main Level
Other
- Features: Walk-In Closet(s)
Heating
- Central
Cooling
- Central Air
Appliances
- Laundry: Inside
Features
- Bedroom on Main Level, Primary Suite, Walk-In Closet(s)
- Has fireplace: Yes
- Fireplace features: Dining Room, Family Room
- Common walls with other units/homes: End Unit,No Common Walls
Interior area
- Total interior livable area: 3,239 sqft
Property
Parking
- Total spaces: 2
- Parking features: Door-Multi, Direct Access, Garage
- Attached garage spaces: 2
Features
- Levels: Two
- Stories: 2
- Entry location: 1st floor
- Pool features: None
- Has spa: Yes
- Spa features: Above Ground
- Has view: Yes
- View description: Ocean, Peek-A-Boo
- Has water view: Yes
- Water view: Ocean
Lot
- Size: 10,309 sqft
- Features: Lawn, Yard
Details
- Parcel number: 7542008023
- Zoning: PVR1YY
- Special conditions: Standard
Construction
Type & style
- Home type: SingleFamily
- Property subtype: Single Family Residence
Condition
- New construction: No
- Year built: 1950
Utilities & green energy
- Sewer: Public Sewer
- Water: Public
Community & neighborhood
Community
- Community features: Curbs, Sidewalks
Location
- Region: Palos Verdes Peninsula
Other
Other facts
- Listing terms: Cash,Cash to New Loan,Conventional,Contract,Submit
Price history
| Date | Event | Price |
|---|---|---|
| 4/30/2025 | Sold | $3,850,000$1,189/sqft |
Source: | ||
| 3/28/2025 | Pending sale | $3,850,000$1,189/sqft |
Source: | ||
| 3/25/2025 | Listed for sale | $3,850,000+58.8%$1,189/sqft |
Source: | ||
| 7/20/2016 | Sold | $2,425,000+37%$749/sqft |
Source: Public Record Report a problem | ||
| 12/29/2010 | Sold | $1,770,000+18%$546/sqft |
Source: Public Record Report a problem | ||
Public tax history
| Year | Property taxes | Tax assessment |
|---|---|---|
| 2025 | $33,055 +3.7% | $2,814,415 +2% |
| 2024 | $31,889 +1.7% | $2,759,231 +2% |
| 2023 | $31,366 +5.2% | $2,705,130 +2% |
Find assessor info on the county website
Neighborhood: 90274
Nearby schools
GreatSchools rating
- 8/10Lunada Bay Elementary SchoolGrades: K-5Distance: 0.6 mi
- 8/10Palos Verdes Intermediate SchoolGrades: 6-8Distance: 0.6 mi
- 10/10Palos Verdes High SchoolGrades: 9-12Distance: 0.3 mi
Schools provided by the listing agent
- Elementary: Lunada
- Middle: Palos Verdes
- High: Palos Verdes
Source: CRMLS. This data may not be complete. We recommend contacting the local school district to confirm school assignments for this home.
Get a cash offer in 3 minutes
Find out how much your home could sell for in as little as 3 minutes with a no-obligation cash offer.
Estimated market value$3,780,400
Get a cash offer in 3 minutes
Find out how much your home could sell for in as little as 3 minutes with a no-obligation cash offer.
Estimated market value
$3,780,400
