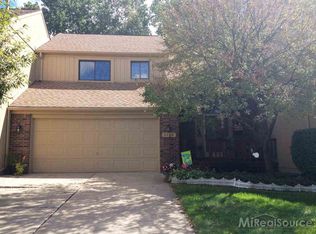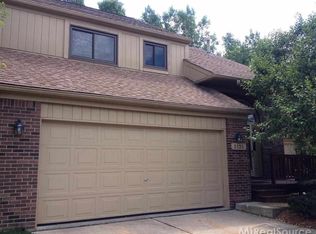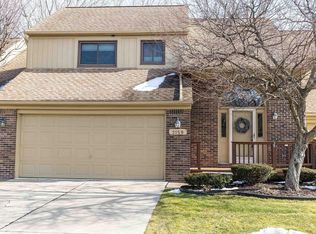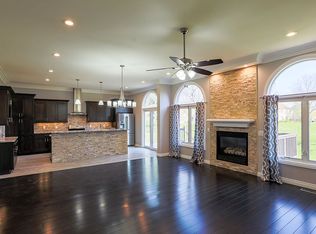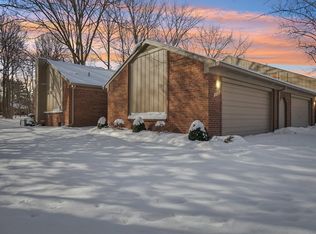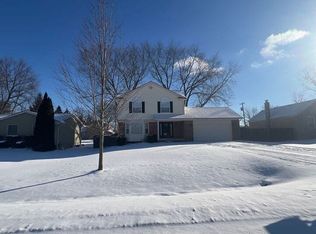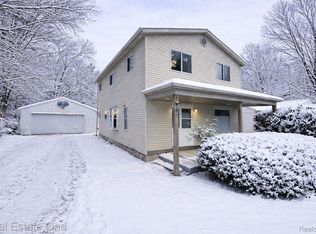Beautifully renovated 3-bed, 2.5-bath condo with fresh paint (2025) and new luxury vinyl plank flooring (2025) throughout. Spacious kitchen with eating area, family room with gas fireplace and door wall to private newly painted deck (2025) facing green space. Large primary suite with walk-in closet and jetted tub. Second-floor laundry, entry-level half bath. Additional updates include: furnace (2018), A/C (2020), water heater (2022), microwave (2023), and radon system. Smart home devices include: Nest thermostat, Kasa dimmable switch (living room & primary bedroom), and smart fan switch (primary bath). All devices can be controlled via app, Google Home, or Amazon Echo for added convenience. Attached 2-car garage. Windows to be replaced by HOA. HOA covers snow, lawn, landscaping, and trash. Steps to clubhouse, pool, and tennis courts. Minutes to I-75, M-59, Oakland University, Stellantis HQ, and Rochester & Rochester Hills downtowns. Don't miss this rare opportunity to own in one of the area’s most desirable communities.
Pending
$345,000
2137 Crystal Dr, Rochester, MI 48309
3beds
1,734sqft
Est.:
Condominium
Built in 1996
-- sqft lot
$331,800 Zestimate®
$199/sqft
$400/mo HOA
What's special
- 189 days |
- 23 |
- 0 |
Zillow last checked: 8 hours ago
Listing updated: October 02, 2025 at 11:06am
Listed by:
Yu Ning 248-285-8259,
AutoCity Realty LLC 248-605-5320
Source: Realcomp II,MLS#: 20251012797
Facts & features
Interior
Bedrooms & bathrooms
- Bedrooms: 3
- Bathrooms: 3
- Full bathrooms: 2
- 1/2 bathrooms: 1
Primary bedroom
- Level: Second
- Area: 252
- Dimensions: 18 X 14
Bedroom
- Level: Second
- Area: 196
- Dimensions: 14 X 14
Bedroom
- Level: Second
- Area: 80
- Dimensions: 10 X 8
Primary bathroom
- Level: Second
- Area: 81
- Dimensions: 9 X 9
Other
- Level: Second
- Area: 42
- Dimensions: 7 X 6
Other
- Level: Entry
- Area: 32
- Dimensions: 8 X 4
Other
- Level: Entry
- Area: 72
- Dimensions: 12 X 6
Dining room
- Level: Entry
- Area: 126
- Dimensions: 14 X 9
Great room
- Level: Entry
- Area: 272
- Dimensions: 16 X 17
Kitchen
- Level: Entry
- Area: 108
- Dimensions: 12 X 9
Laundry
- Level: Second
- Area: 24
- Dimensions: 6 X 4
Heating
- Forced Air, Natural Gas
Features
- Basement: Unfinished
- Has fireplace: No
Interior area
- Total interior livable area: 1,734 sqft
- Finished area above ground: 1,734
Property
Parking
- Total spaces: 2
- Parking features: Two Car Garage, Attached
- Attached garage spaces: 2
Features
- Levels: Two
- Stories: 2
- Entry location: GroundLevelwSteps
- Patio & porch: Deck
Details
- Parcel number: 1528200128
- Special conditions: Short Sale No,Standard
Construction
Type & style
- Home type: Condo
- Architectural style: Colonial
- Property subtype: Condominium
Materials
- Brick, Wood Siding
- Foundation: Active Radon Mitigation, Basement, Poured, Sump Pump
Condition
- New construction: No
- Year built: 1996
Utilities & green energy
- Sewer: Public Sewer
- Water: Public
Community & HOA
Community
- Subdivision: ROCHELLE PARK CONDO OCCPN 520
HOA
- Has HOA: Yes
- Services included: Snow Removal, Trash
- HOA fee: $400 monthly
Location
- Region: Rochester
Financial & listing details
- Price per square foot: $199/sqft
- Tax assessed value: $132,620
- Annual tax amount: $4,650
- Date on market: 6/29/2025
- Cumulative days on market: 195 days
- Listing agreement: Exclusive Right To Sell
- Listing terms: Cash,Conventional
Estimated market value
$331,800
$315,000 - $348,000
$2,378/mo
Price history
Price history
| Date | Event | Price |
|---|---|---|
| 10/1/2025 | Pending sale | $345,000$199/sqft |
Source: | ||
| 9/2/2025 | Price change | $345,000-2.8%$199/sqft |
Source: | ||
| 8/10/2025 | Price change | $355,000-1.4%$205/sqft |
Source: | ||
| 6/30/2025 | Listed for sale | $360,000+51.3%$208/sqft |
Source: | ||
| 3/25/2024 | Listing removed | -- |
Source: Zillow Rentals Report a problem | ||
Public tax history
Public tax history
Tax history is unavailable.BuyAbility℠ payment
Est. payment
$2,543/mo
Principal & interest
$1637
HOA Fees
$400
Other costs
$506
Climate risks
Neighborhood: 48309
Nearby schools
GreatSchools rating
- 7/10Woodland Elementary SchoolGrades: PK-5Distance: 2.5 mi
- 5/10Avondale Middle SchoolGrades: 6-8Distance: 1.3 mi
- 7/10Avondale High SchoolGrades: 9-12Distance: 3.9 mi
- Loading
