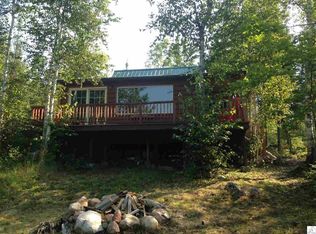Sold for $420,000 on 11/14/25
$420,000
2137 Deer Ridge Rd, Ely, MN 55731
1beds
1,440sqft
Single Family Residence
Built in 2015
4 Acres Lot
$425,400 Zestimate®
$292/sqft
$1,477 Estimated rent
Home value
$425,400
$357,000 - $506,000
$1,477/mo
Zestimate® history
Loading...
Owner options
Explore your selling options
What's special
Very well cared for 1,440 square foot home with amazing landscaping. This one level home has a bedroom, bathroom, open kitchen living area and large family room. Interior features are natural woodwork, tiled floors, 9' ceilings, wet bar, laundry room and infloor heat. The septic system is compliant and sized for 3 bedrooms allowing for the addition of more bedrooms. The area around the home is level with a small shed and plenty of room for a large garage. This log home is on 4 acres of land with privacy and southwestern views over White Iron Lake. The small strip of adjoining Federal land allows for easy walking access to the lake without pay lakeshore taxes. There is an overwhelming sense of comfort both in the home and outside. Just spend a few minutes sitting on the landscaped terrace and you will feel it too.
Zillow last checked: 8 hours ago
Listing updated: November 14, 2025 at 12:09pm
Listed by:
Chris Eilrich 218-343-6169,
Wildwoods Land Company
Bought with:
Don Stocks, MN 20556658
Wildwoods Land Company
Source: Lake Superior Area Realtors,MLS#: 6119832
Facts & features
Interior
Bedrooms & bathrooms
- Bedrooms: 1
- Bathrooms: 1
- 3/4 bathrooms: 1
- Main level bedrooms: 1
Primary bedroom
- Level: Main
- Area: 144 Square Feet
- Dimensions: 12 x 12
Bathroom
- Level: Main
- Area: 66 Square Feet
- Dimensions: 6 x 11
Family room
- Level: Main
- Area: 315 Square Feet
- Dimensions: 9 x 35
Kitchen
- Level: Main
- Area: 220 Square Feet
- Dimensions: 11 x 20
Living room
- Level: Main
- Area: 288 Square Feet
- Dimensions: 16 x 18
Utility room
- Level: Main
- Area: 140 Square Feet
- Dimensions: 10 x 14
Heating
- Baseboard, In Floor Heat, Hot Water, Propane, Electric
Appliances
- Included: Dryer, Microwave, Range, Refrigerator, Washer
- Laundry: Main Level, Dryer Hook-Ups, Washer Hookup
Features
- Ceiling Fan(s), Natural Woodwork, Wet Bar
- Flooring: Tiled Floors
- Windows: Wood Frames
- Basement: N/A
- Has fireplace: No
Interior area
- Total interior livable area: 1,440 sqft
- Finished area above ground: 1,440
- Finished area below ground: 0
Property
Parking
- Parking features: Gravel, None
Features
- Has view: Yes
- View description: Inland Lake
- Has water view: Yes
- Water view: Lake
Lot
- Size: 4 Acres
- Dimensions: 315 x 550
- Features: Landscaped, BWCA Access
Details
- Additional structures: Storage Shed
- Foundation area: 1440
- Parcel number: 465033000070
Construction
Type & style
- Home type: SingleFamily
- Architectural style: Traditional
- Property subtype: Single Family Residence
Materials
- Log, Wood, Composition, Frame/Wood, Log Home
- Roof: Asphalt Shingle
Condition
- Previously Owned
- Year built: 2015
Utilities & green energy
- Electric: Lake Country Power
- Sewer: Private Sewer, Drain Field
- Water: Private, Drilled
Community & neighborhood
Location
- Region: Ely
Other
Other facts
- Listing terms: Cash,Conventional
Price history
| Date | Event | Price |
|---|---|---|
| 11/14/2025 | Sold | $420,000-6.6%$292/sqft |
Source: | ||
| 10/10/2025 | Pending sale | $449,900$312/sqft |
Source: | ||
| 9/19/2025 | Price change | $449,900-6.2%$312/sqft |
Source: | ||
| 7/24/2025 | Price change | $479,500-3.1%$333/sqft |
Source: | ||
| 6/4/2025 | Listed for sale | $495,000+371.4%$344/sqft |
Source: | ||
Public tax history
| Year | Property taxes | Tax assessment |
|---|---|---|
| 2024 | $1,868 +3.4% | $254,400 +7.8% |
| 2023 | $1,806 +0.8% | $236,100 +11.1% |
| 2022 | $1,792 +9.8% | $212,500 +9.5% |
Find assessor info on the county website
Neighborhood: 55731
Nearby schools
GreatSchools rating
- 5/10Washington Elementary SchoolGrades: PK-5Distance: 2.7 mi
- 6/10Memorial Middle SchoolGrades: 6-8Distance: 2.7 mi
- 9/10Memorial SecondaryGrades: 9-12Distance: 2.7 mi

Get pre-qualified for a loan
At Zillow Home Loans, we can pre-qualify you in as little as 5 minutes with no impact to your credit score.An equal housing lender. NMLS #10287.
